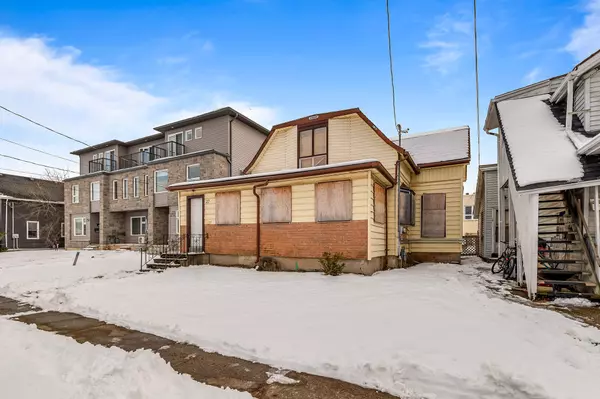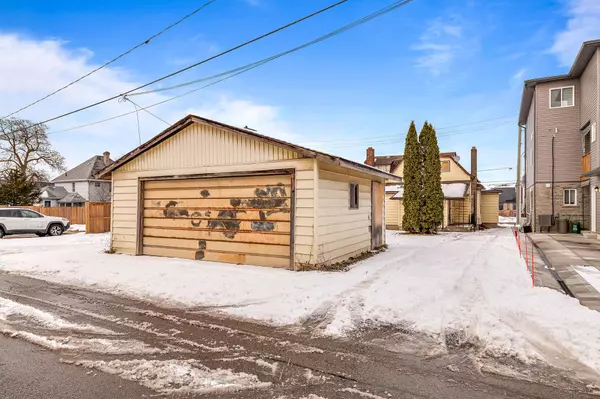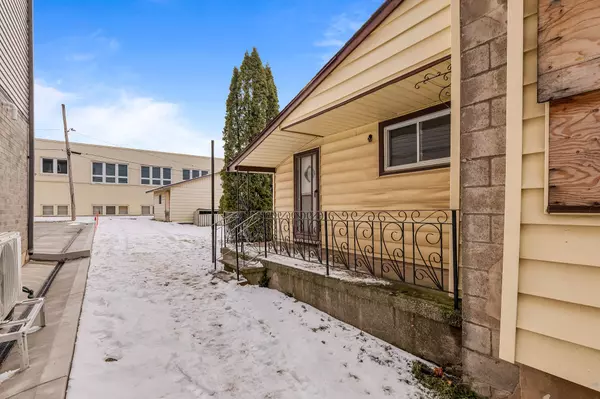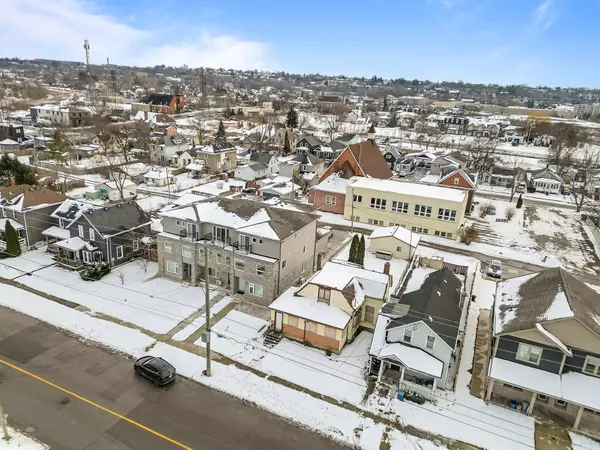REQUEST A TOUR If you would like to see this home without being there in person, select the "Virtual Tour" option and your agent will contact you to discuss available opportunities.
In-PersonVirtual Tour
$ 369,900
Est. payment /mo
New
27 Oakdale AVE Niagara, ON L2P 2B8
5 Beds
UPDATED:
01/30/2025 02:28 PM
Key Details
Property Type Multi-Family
Sub Type Triplex
Listing Status Active
Purchase Type For Sale
Approx. Sqft 1100-1500
Municipality St. Catharines
MLS Listing ID X11942352
Style 1 1/2 Storey
Bedrooms 5
Annual Tax Amount $3,417
Tax Year 2024
Property Description
Opportunity on Oakdale! If you have the vision, this has the potential. 27 Oakdale is in a part of St.Catharines that is seeing continued investment from individual investors, as well as large local builders. This project sits on a 39ft x132ft lot, with MPAC listing the square footage at 1413, and the home being built in 1910. There is lane way access at the rear of the property with a double garage and driveway parking to the side. The value here is in the future potential. There are permits in place and plans/drawings completed for a three unit property. This opportunity has great upside with the potential to have a newly renovated Tri-plex and set your own market rents in a growing area of Niagara's largest city. St.Catharines has approved up to 4 units on residential lots. There is potential to add an accessory dwelling unit (ADU) and the city has grant programs that will cover up to 70% of the renovation cost to a maximum of $80,000 dollars based on ADU type. The location is minutes to the 406 highway, downtown St.Catharines, Brock University, The Pen Center and much of what Niagara has to offer! If you're looking for a winter project, at this price, with these possibilities, this could be the one! For more details and specifics reach out to the listing Realtor. Offers welcomed any time.
Location
State ON
County Niagara
Community 456 - Oakdale
Area Niagara
Region 456 - Oakdale
City Region 456 - Oakdale
Rooms
Family Room Yes
Basement Unfinished
Kitchen 1
Interior
Interior Features In-Law Capability
Cooling Central Air
Fireplace No
Heat Source Gas
Exterior
Parking Features Private, Lane
Garage Spaces 1.0
Pool None
Roof Type Asphalt Shingle
Lot Frontage 39.0
Lot Depth 132.0
Total Parking Spaces 2
Building
Foundation Concrete Block
Listed by BOSLEY REAL ESTATE LTD., BROKERAGE





