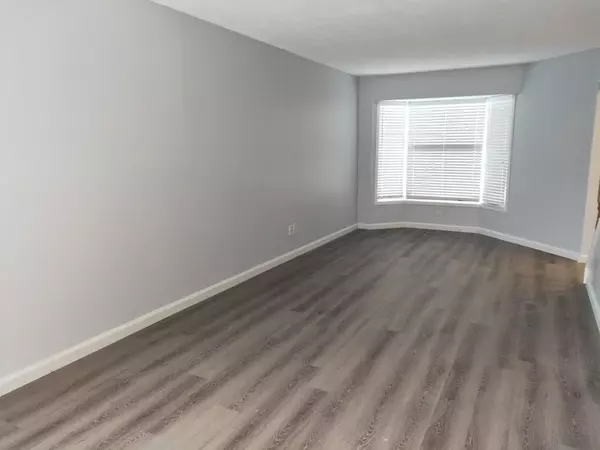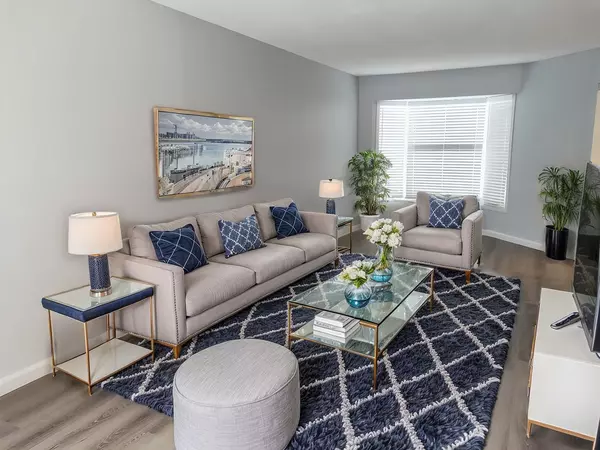REQUEST A TOUR If you would like to see this home without being there in person, select the "Virtual Tour" option and your advisor will contact you to discuss available opportunities.
In-PersonVirtual Tour
$ 2,510
Active
25 GOWRIE DR Kanata, ON K2L 2T5
4 Beds
2 Baths
UPDATED:
02/21/2025 01:15 AM
Key Details
Property Type Single Family Home
Sub Type Detached
Listing Status Active
Purchase Type For Rent
Subdivision 9003 - Kanata - Glencairn/Hazeldean
MLS Listing ID X11943189
Style 2-Storey
Bedrooms 4
Property Sub-Type Detached
Property Description
Welcome to this beautifully renovated single-family home in the south of Kanata. Close to shopping, restaurants, school, and bus stop (#61 and #88). Few minutes driving to COSTCO, Food Basics, Home Depot, Rona, T&T, Walmart, Superstore, and quick access to highway 417. The main level is a perfect family space with a renovated kitchen and living room. The second level features 3 good sized bedrooms and a renovated bathroom. The lower level completes this home with great flex space, recreation room, office make it your own. very new Vinyl flooring, very new kitchen (countertop, cabinets, sink), very new appliances (Dishwasher, Fridge / Freezer, Oven, Range Hood), very new bathtub, toilette, and sinks. Freshly painted. Huge deck and backyard for your outdoors activities. No Pets No Smoking. Employment letter, pay stubs, work and current landlord references required. Some of the pictures are virtually staged. 24 hours irrevocable for all offers. April 15th is available.(*** Open house Feb 22, Saturday 1-2pm ***)
Location
State ON
County Ottawa
Community 9003 - Kanata - Glencairn/Hazeldean
Area Ottawa
Rooms
Family Room Yes
Basement Full, Finished
Kitchen 1
Separate Den/Office 1
Interior
Interior Features Water Heater Owned
Cooling Central Air
Inclusions Stove, Dryer, Washer, Refrigerator, Dishwasher
Laundry Ensuite
Exterior
Exterior Feature Deck
Parking Features Inside Entry
Garage Spaces 1.0
Pool None
Roof Type Asphalt Shingle
Lot Frontage 30.35
Lot Depth 99.89
Total Parking Spaces 3
Building
Foundation Concrete
Listed by UNI REALTY GROUP INC





