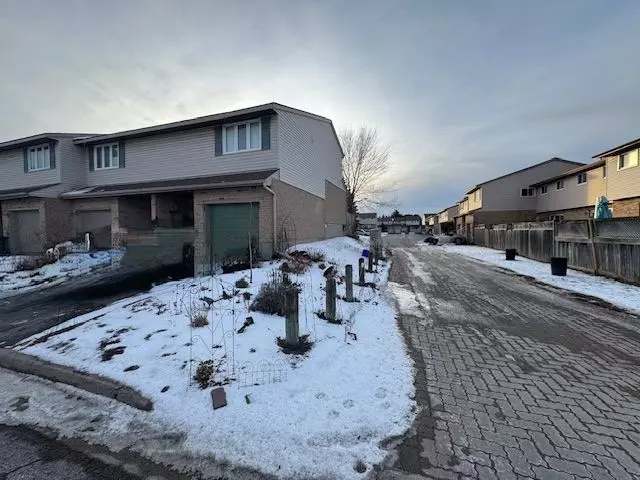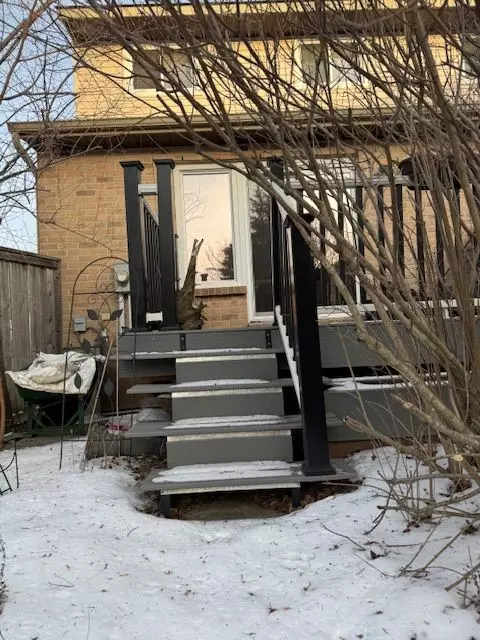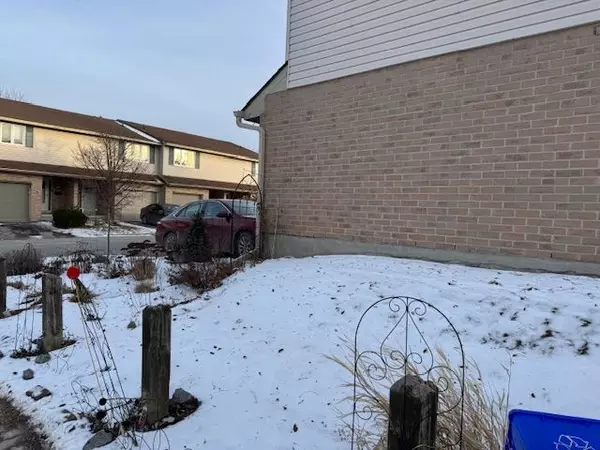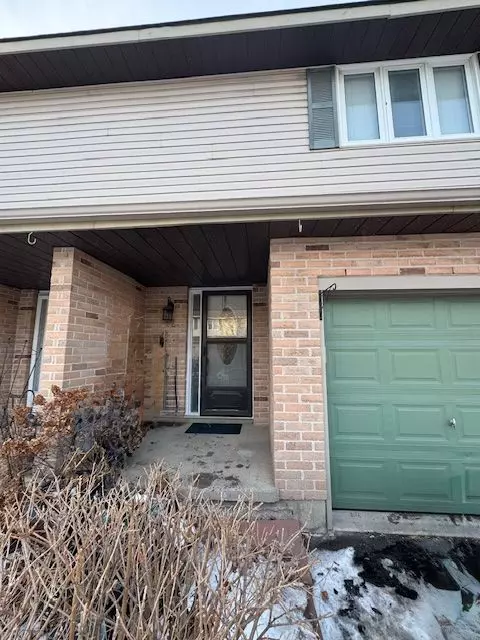REQUEST A TOUR If you would like to see this home without being there in person, select the "Virtual Tour" option and your agent will contact you to discuss available opportunities.
In-PersonVirtual Tour
$ 399,900
Est. payment /mo
New
52 Coventry CRES Frontenac, ON K7M 7S7
3 Beds
1 Bath
UPDATED:
01/29/2025 04:27 PM
Key Details
Property Type Condo
Sub Type Condo Townhouse
Listing Status Active
Purchase Type For Sale
Approx. Sqft 1000-1199
Municipality Kingston
MLS Listing ID X11945286
Style 2-Storey
Bedrooms 3
HOA Fees $328
Annual Tax Amount $2,414
Tax Year 2024
Property Description
Affordable living can be found! Lovely 3 bedroom end unit townhouse condo featuring quality laminate and tile flooring. Open living and dining area with patio door access to the composite deck with western views. Lower level just getting it's finishing touches for a new rec room or 4th bedroom. Spacious primary bedroom with direct access door to the main bath. Upper level bedrooms offer privacy and separation for the busy family. Attached garage, natural gas furnace and central air. A great home to start your real estate investment!
Location
State ON
County Frontenac
Community West Of Sir John A. Blvd
Area Frontenac
Region West of Sir John A. Blvd
City Region West of Sir John A. Blvd
Rooms
Family Room No
Basement Partially Finished
Kitchen 1
Interior
Interior Features Other
Cooling Central Air
Fireplace No
Heat Source Gas
Exterior
Parking Features Private
Garage Spaces 1.0
Exposure West
Total Parking Spaces 1
Building
Story 1
Locker None
Others
Pets Allowed Restricted
Listed by SUTTON GROUP-MASTERS REALTY INC., BROKERAGE





