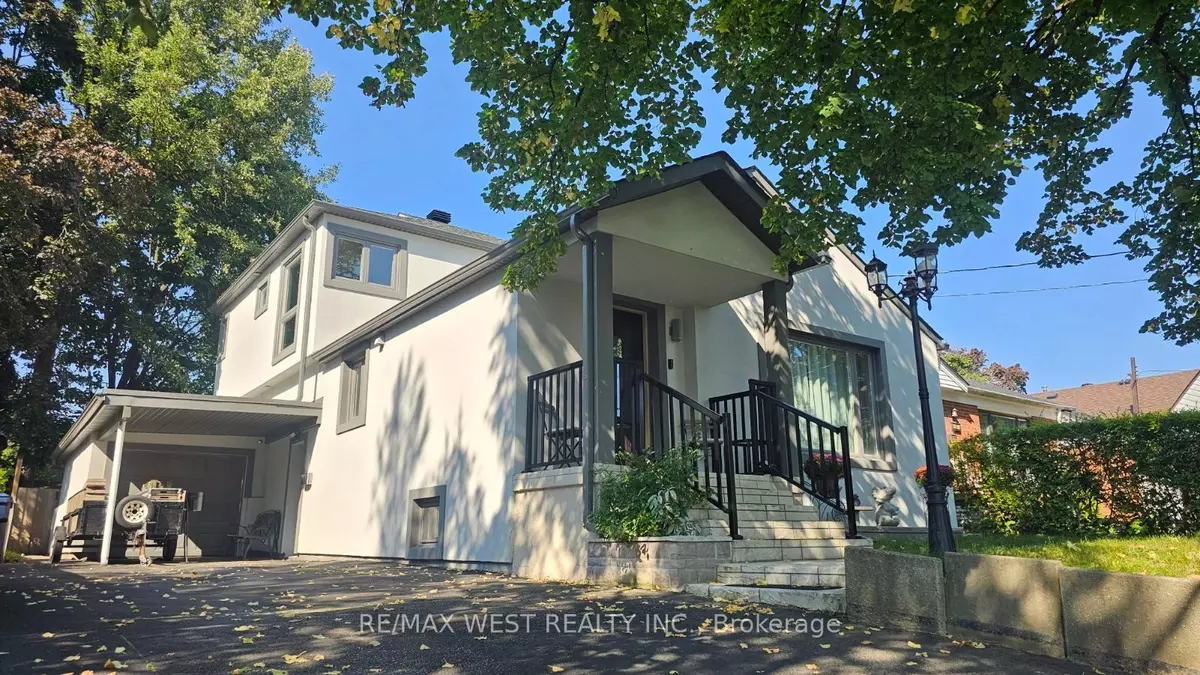12 Gordon Park DR Toronto W08, ON M9B 1J6
5 Beds
3 Baths
UPDATED:
02/14/2025 10:18 AM
Key Details
Property Type Single Family Home
Sub Type Detached
Listing Status Active
Purchase Type For Sale
Subdivision Islington-City Centre West
MLS Listing ID W11948347
Style 2-Storey
Bedrooms 5
Annual Tax Amount $5,915
Tax Year 2024
Property Sub-Type Detached
Property Description
Location
State ON
County Toronto
Community Islington-City Centre West
Area Toronto
Rooms
Family Room Yes
Basement Apartment, Separate Entrance
Kitchen 2
Separate Den/Office 2
Interior
Interior Features None
Cooling Central Air
Fireplace No
Heat Source Gas
Exterior
Parking Features Private
Garage Spaces 1.0
Pool None
Roof Type Asphalt Shingle
Lot Frontage 44.0
Lot Depth 115.0
Total Parking Spaces 5
Building
Unit Features Park,Public Transit
Foundation Concrete Block
Others
Virtual Tour https://unbranded.mediatours.ca/property/12-gordon-park-drive-etobicoke/





