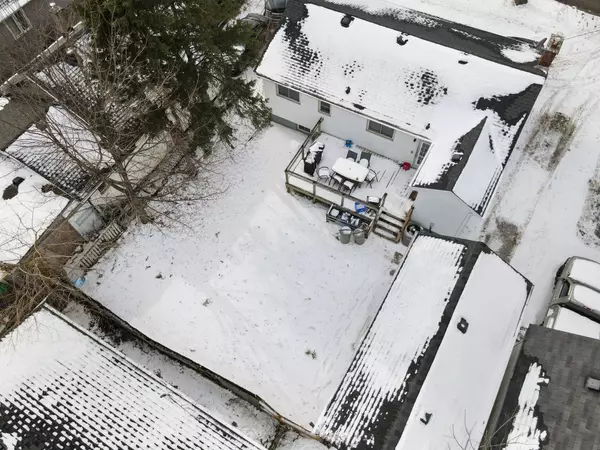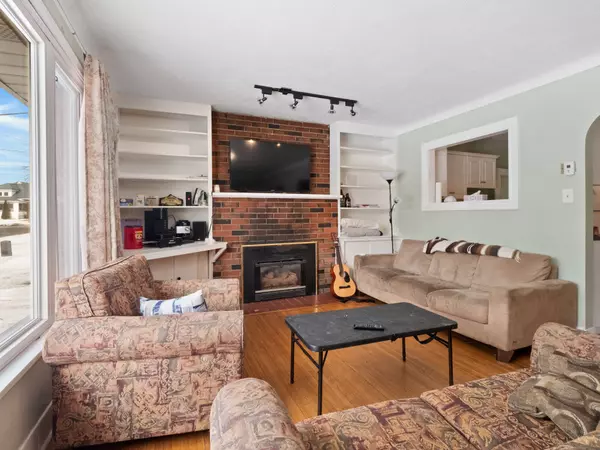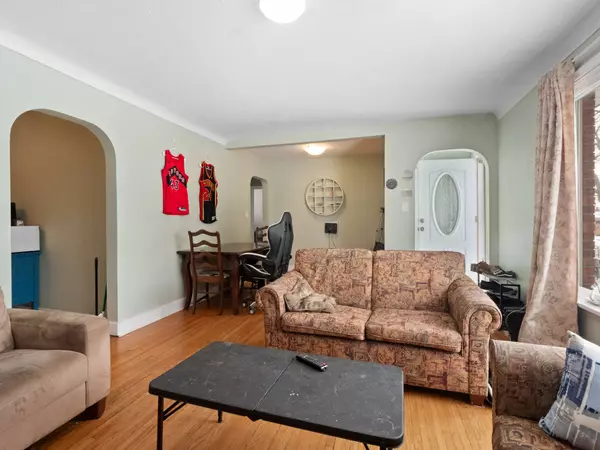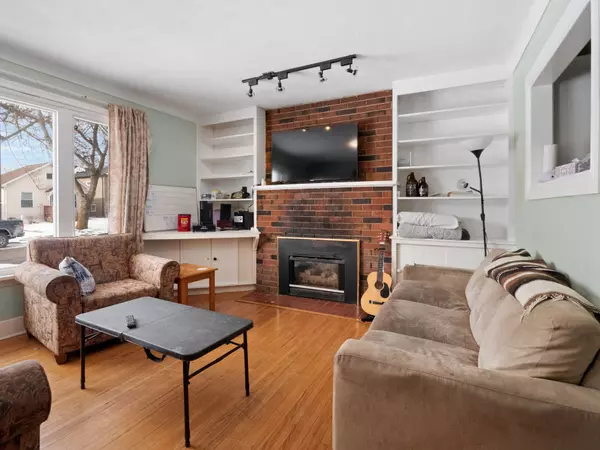74 West ST N Niagara, ON L2V 2S5
3 Beds
2 Baths
UPDATED:
02/02/2025 10:04 PM
Key Details
Property Type Single Family Home
Sub Type Detached
Listing Status Active
Purchase Type For Sale
Approx. Sqft 700-1100
Municipality Thorold
MLS Listing ID X11949149
Style Bungalow
Bedrooms 3
Annual Tax Amount $2,991
Tax Year 2024
Property Description
Location
State ON
County Niagara
Community 557 - Thorold Downtown
Area Niagara
Region 557 - Thorold Downtown
City Region 557 - Thorold Downtown
Rooms
Family Room No
Basement Apartment, Finished
Kitchen 2
Separate Den/Office 2
Interior
Interior Features Water Heater
Cooling Central Air
Fireplace No
Heat Source Gas
Exterior
Exterior Feature Deck
Parking Features Private
Garage Spaces 2.0
Pool None
Roof Type Shingles
Lot Frontage 60.15
Lot Depth 55.0
Total Parking Spaces 3
Building
Unit Features Public Transit
Foundation Poured Concrete





