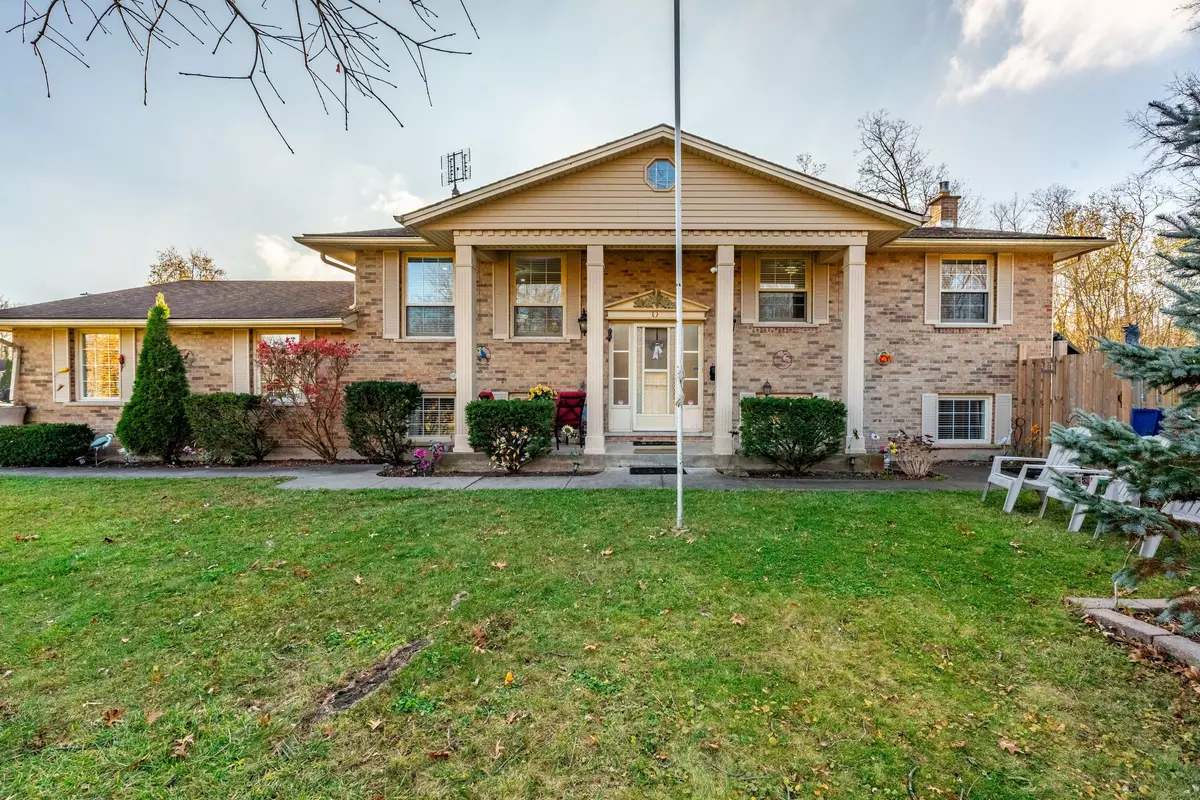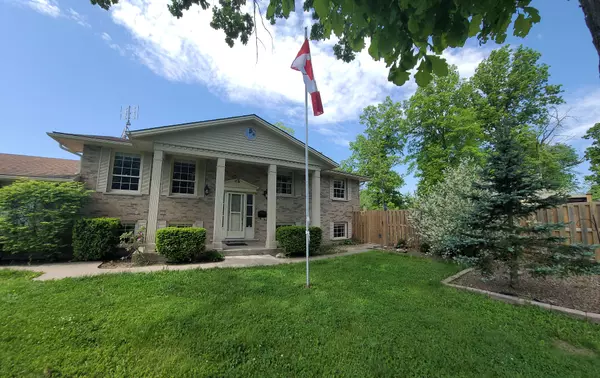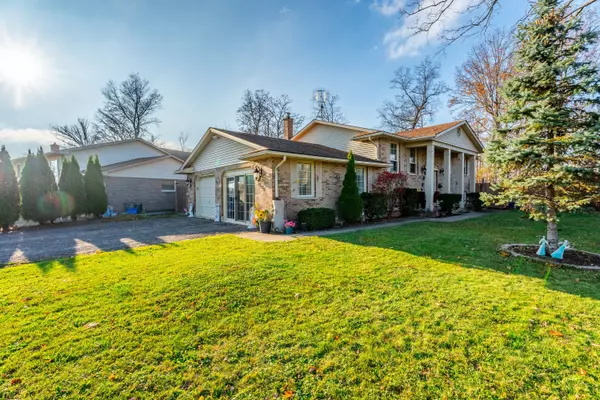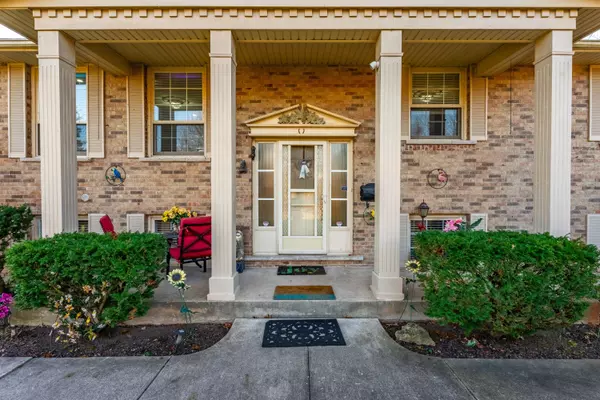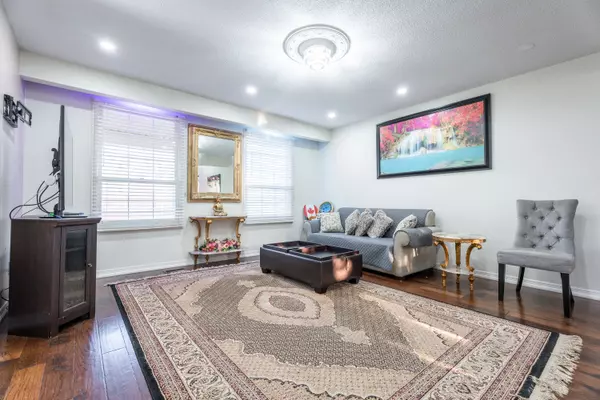3531 Rapids View DR Niagara, ON L2G 7M8
2 Beds
3 Baths
UPDATED:
01/31/2025 10:23 PM
Key Details
Property Type Single Family Home
Sub Type Detached
Listing Status Active
Purchase Type For Sale
Municipality Niagara Falls
MLS Listing ID X11950142
Style Bungalow-Raised
Bedrooms 2
Annual Tax Amount $5,618
Tax Year 2024
Property Description
Location
State ON
County Niagara
Community 223 - Chippawa
Area Niagara
Region 223 - Chippawa
City Region 223 - Chippawa
Rooms
Family Room No
Basement Finished, Full
Kitchen 2
Separate Den/Office 2
Interior
Interior Features Accessory Apartment, Guest Accommodations, In-Law Capability, In-Law Suite
Cooling Central Air
Fireplace Yes
Heat Source Gas
Exterior
Parking Features Private Double
Garage Spaces 6.0
Pool Inground
Roof Type Asphalt Shingle
Lot Frontage 55.5
Lot Depth 129.93
Total Parking Spaces 8
Building
Foundation Poured Concrete

