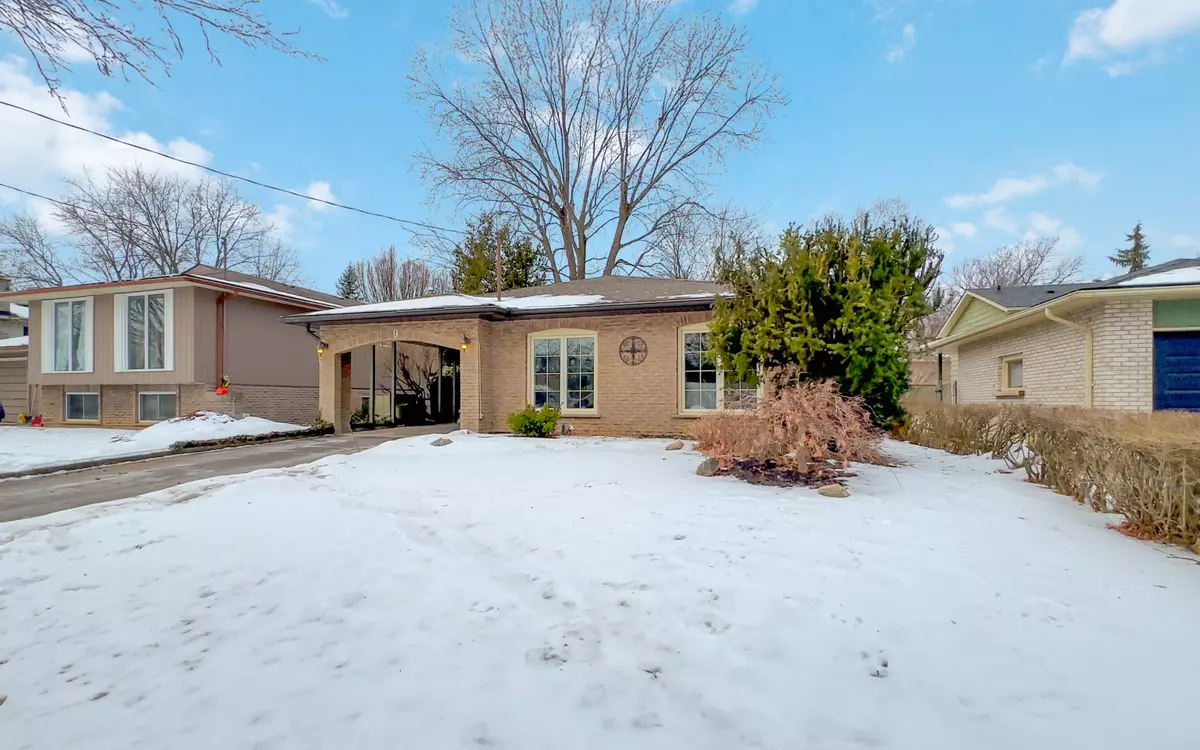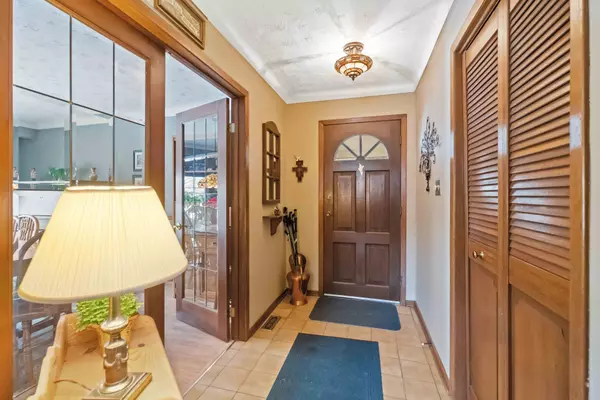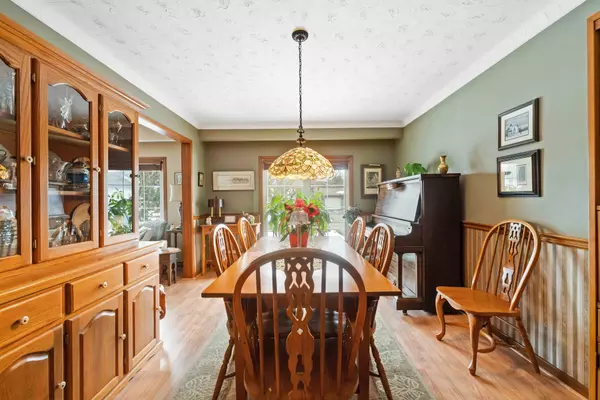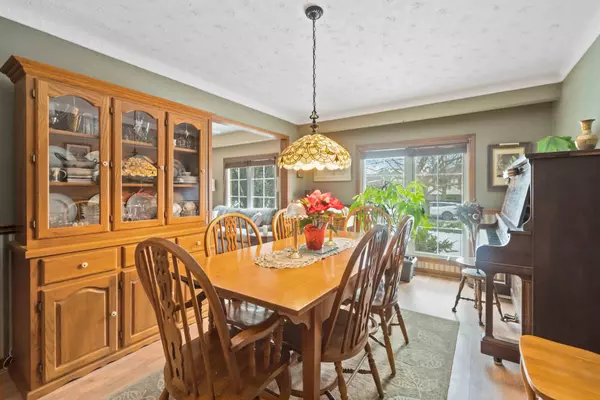REQUEST A TOUR If you would like to see this home without being there in person, select the "Virtual Tour" option and your agent will contact you to discuss available opportunities.
In-PersonVirtual Tour
$ 735,000
Est. payment /mo
New
9 Shoreline DR Niagara, ON L2N 3V7
3 Beds
2 Baths
UPDATED:
02/01/2025 03:03 PM
Key Details
Property Type Single Family Home
Sub Type Detached
Listing Status Active
Purchase Type For Sale
Approx. Sqft 700-1100
Municipality St. Catharines
MLS Listing ID X11950712
Style Backsplit 4
Bedrooms 3
Annual Tax Amount $4,606
Tax Year 2024
Property Description
Located in a highly desirable north end neighborhood, close to the lake and highway access. This charming 4-level backsplit offers both space and potential! Features include Formal dining room with elegant French Doors, eat-in- Kitchen -perfect for family meals. 3 spacious bedrooms and 2 bathrooms. Cozy family room for relaxation and gatherings. Beautifully landscaped yard. Bonus! This home offers the possibility of an in-law suite with its own separate entrance. A fantastic opportunity for young families looking to settle in a convenient and sought-after location.
Location
State ON
County Niagara
Community 437 - Lakeshore
Area Niagara
Region 437 - Lakeshore
City Region 437 - Lakeshore
Rooms
Family Room Yes
Basement Partially Finished
Kitchen 1
Interior
Interior Features In-Law Capability
Cooling Central Air
Fireplaces Type Wood
Fireplace Yes
Heat Source Gas
Exterior
Parking Features Private
Garage Spaces 2.0
Pool None
Roof Type Asphalt Shingle
Lot Frontage 55.0
Lot Depth 130.0
Total Parking Spaces 3
Building
Foundation Poured Concrete
Listed by RE/MAX NIAGARA REALTY LTD, BROKERAGE





