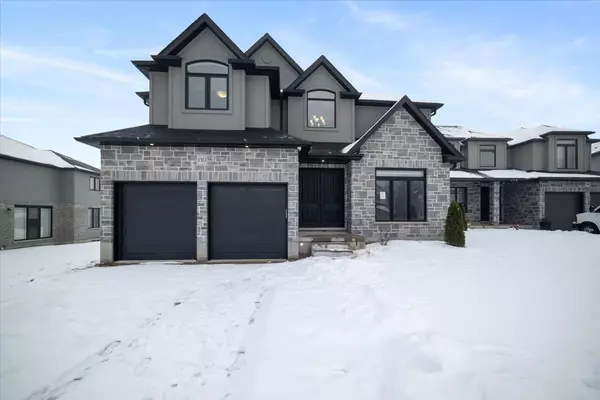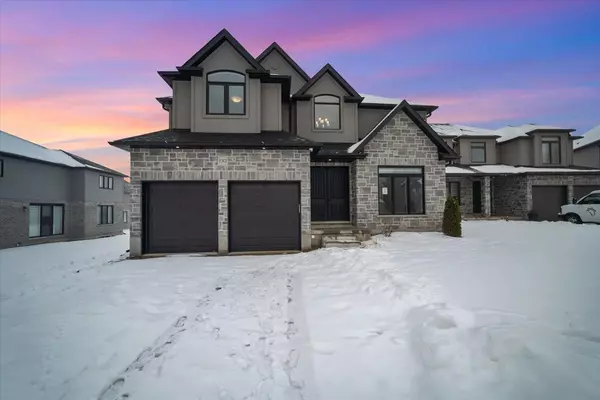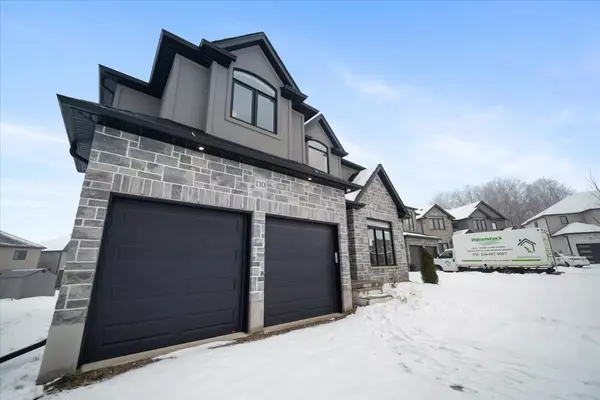REQUEST A TOUR If you would like to see this home without being there in person, select the "Virtual Tour" option and your agent will contact you to discuss available opportunities.
In-PersonVirtual Tour
$ 994,500
Est. payment /mo
New
130 Birdie CT Oxford, ON N4T 0N3
5 Beds
5 Baths
UPDATED:
02/04/2025 08:42 PM
Key Details
Property Type Single Family Home
Sub Type Detached
Listing Status Active
Purchase Type For Sale
Municipality Woodstock
MLS Listing ID X11955715
Style 2-Storey
Bedrooms 5
Annual Tax Amount $8,259
Tax Year 2024
Property Description
Spacious and modern, this stunning detached home offers over 3,200 sq. ft. of living space perfect for a large or growing family! Nestled in a prime court setting in Woodstock, it features a double garage and an extended driveway with parking for 4-6 cars. Inside, you'll find 5 bedrooms, 4.5 bathrooms, and an open-concept layout filled with natural light and pot lights throughout. The dream kitchen is a chef's delight, boasting an oversized island and plenty of storage, ideal for family gatherings. Upstairs, the primary suite includes a walk-in closet and private ensuite, while four additional bedrooms offer ample space, two sharing a Jack-and-Jill bathroom and the another two with their own ensuite. The partially finished basement provides flexibility for an extra bedroom, rec room, or office. A perfect blend of space, comfort, and luxury! Located in a family-friendly neighborhood close to schools, parks, shopping, and all the amenities Woodstock has to offer. Enjoy the tranquility of suburban living while being just a short drive away from the highway, making commuting a breeze.
Location
State ON
County Oxford
Area Oxford
Rooms
Family Room Yes
Basement Partially Finished
Kitchen 1
Interior
Interior Features None
Cooling Central Air
Fireplace Yes
Heat Source Gas
Exterior
Parking Features Private Double
Garage Spaces 4.0
Pool None
Roof Type Shingles
Lot Frontage 64.91
Lot Depth 134.76
Total Parking Spaces 6
Building
Unit Features Hospital,Library,Park,Public Transit,School Bus Route,School
Foundation Poured Concrete
Listed by RE/MAX REAL ESTATE CENTRE INC.





