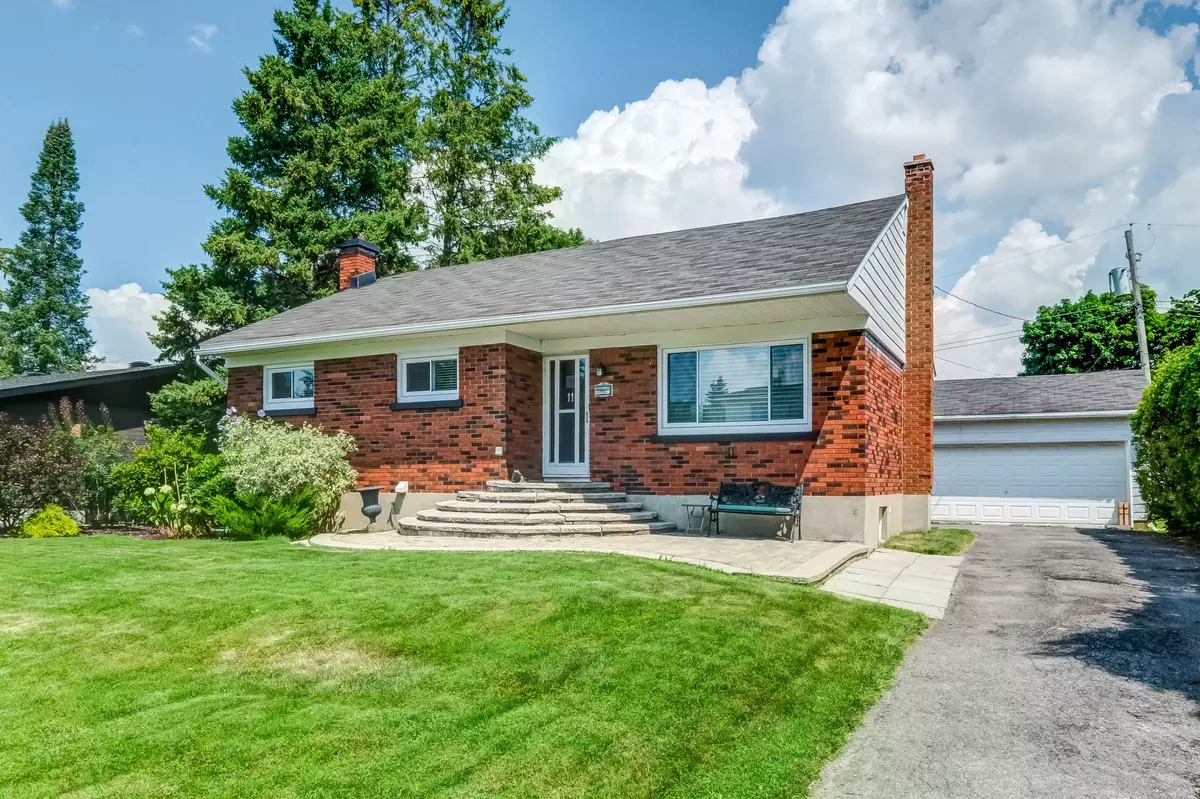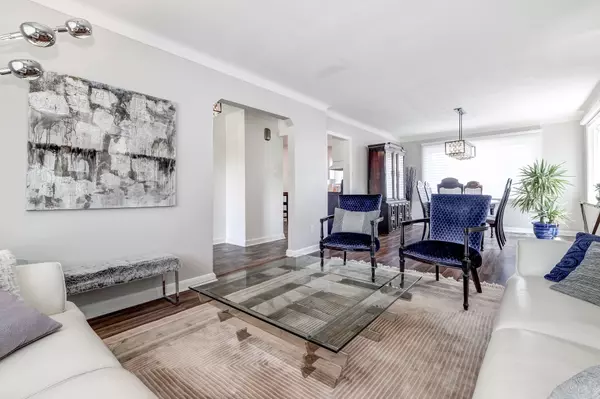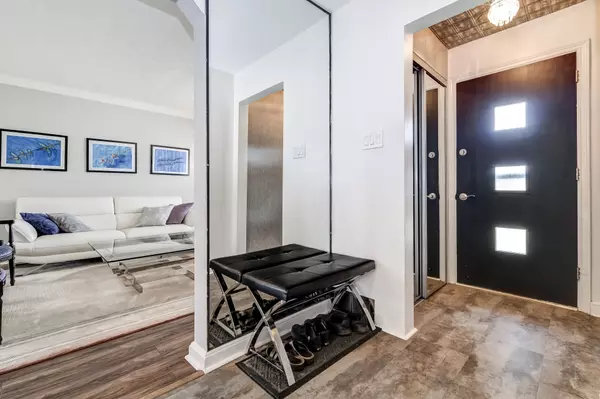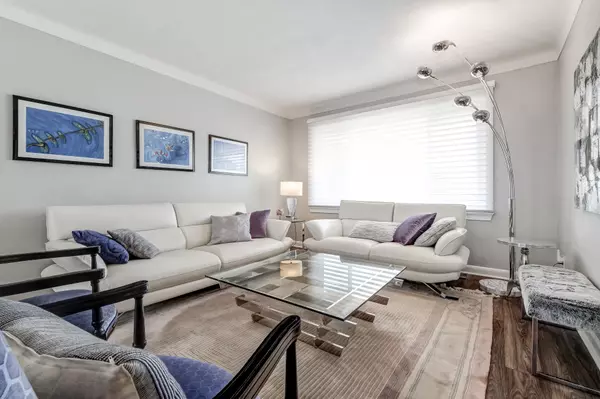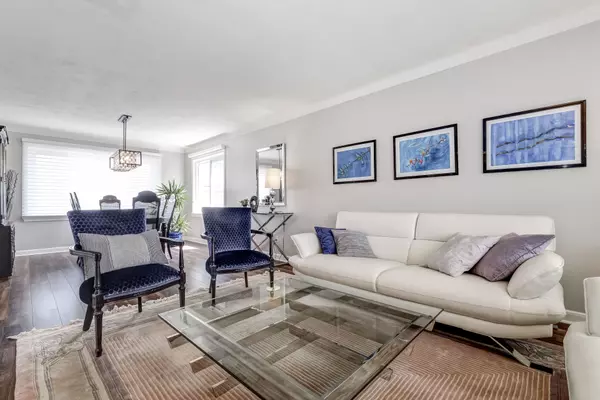11 Twin TER Ottawa, ON K2E 5E5
4 Beds
2 Baths
UPDATED:
02/04/2025 06:26 PM
Key Details
Property Type Single Family Home
Sub Type Detached
Listing Status Active
Purchase Type For Sale
Municipality Cityview - Parkwoods Hills - Rideau Shore
MLS Listing ID X11955726
Style Bungalow
Bedrooms 4
Annual Tax Amount $4,855
Tax Year 2024
Property Description
Location
State ON
County Ottawa
Community 7201 - City View/Skyline/Fisher Heights/Parkwood Hills
Area Ottawa
Region 7201 - City View/Skyline/Fisher Heights/Parkwood Hills
City Region 7201 - City View/Skyline/Fisher Heights/Parkwood Hills
Rooms
Family Room Yes
Basement Finished
Kitchen 1
Interior
Interior Features Water Heater
Cooling Central Air
Fireplace No
Heat Source Gas
Exterior
Parking Features Covered
Garage Spaces 6.0
Pool Other
Roof Type Asphalt Shingle
Lot Frontage 74.91
Lot Depth 99.98
Total Parking Spaces 6
Building
Foundation Concrete Block

