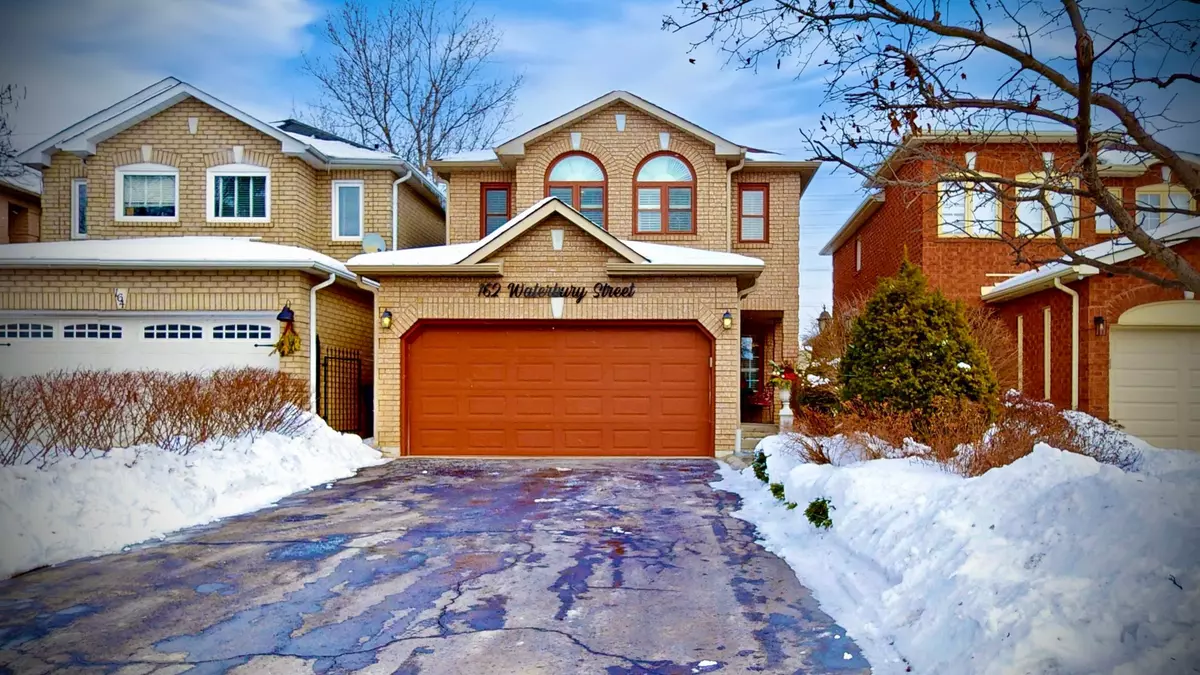REQUEST A TOUR If you would like to see this home without being there in person, select the "Virtual Tour" option and your advisor will contact you to discuss available opportunities.
In-PersonVirtual Tour
$ 999,000
Est. payment /mo
Active
162 Waterbury ST Caledon, ON L7E 2G5
3 Beds
4 Baths
UPDATED:
02/14/2025 12:10 AM
Key Details
Property Type Single Family Home
Sub Type Detached
Listing Status Active
Purchase Type For Sale
Subdivision Bolton East
MLS Listing ID W11968990
Style 2-Storey
Bedrooms 3
Annual Tax Amount $4,558
Tax Year 2024
Property Sub-Type Detached
Property Description
Welcome to this beautifully maintained detached home in the sought after South Hill neighbourhood of Bolton. This home offers the perfect blend of comfort, style, and modern upgrades. Boasting 3 spacious bedrooms and 4 bathrooms, this home is well laid out to maximize space and functionality. Brand-new engineered hardwood flooring on the main level enhances its timeless appeal, while the freshly painted interior creates a bright and inviting atmosphere.The newly renovated powder room adds a modern touch, seamlessly complementing the homes thoughtful updates. The finished basement, complete with a full kitchen, provides additional living space, perfect for extended family, a home office, or potential income-generation. Step outside to a low-maintenance backyard with great privacy, featuring a durable concrete pad (recently installed), ideal for outdoor dining, entertaining, or quiet relaxation.This home has been meticulously cared for and is truly move-in ready, with numerous upgrades, including an updated roof, new front windows, and refreshed mechanical systems, ensuring efficiency and peace of mind for years to come. Additional Features Include: Fantastic curb appeal; Plenty of storage space; Bright and well-lit throughout. Close to shopping, dining, parks, and major highways. Dont miss this incredible opportunity to own a beautifully updated home in a fantastic neighborhood!
Location
State ON
County Peel
Community Bolton East
Area Peel
Rooms
Family Room Yes
Basement Finished
Kitchen 2
Interior
Interior Features In-Law Suite, Storage, Water Softener, Central Vacuum
Cooling Central Air
Fireplaces Type Natural Gas
Fireplace Yes
Heat Source Gas
Exterior
Parking Features Private Double
Garage Spaces 2.0
Pool None
Roof Type Asphalt Shingle
Lot Frontage 29.56
Lot Depth 113.97
Total Parking Spaces 6
Building
Foundation Concrete
Others
Virtual Tour https://winsold.com/matterport/embed/387647/6qPp8PE5cKB
Listed by RE/MAX EXPERTS





