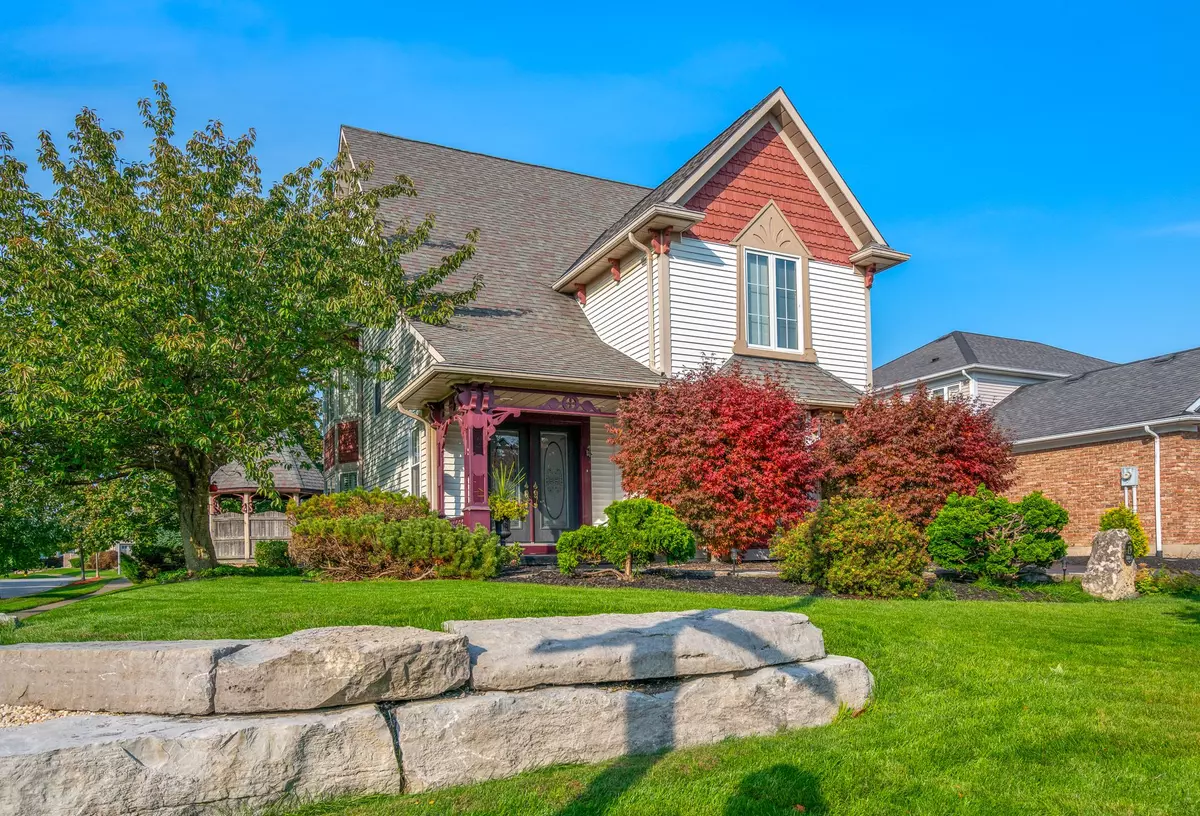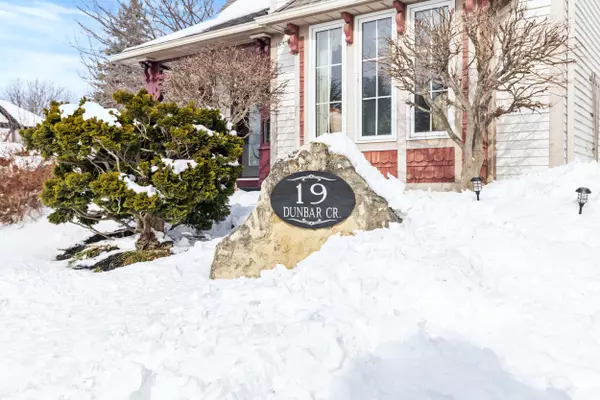19 Dunbar CRES St. Catharines, ON L2W 1A6
3 Beds
4 Baths
UPDATED:
02/12/2025 09:32 PM
Key Details
Property Type Single Family Home
Sub Type Detached
Listing Status Active
Purchase Type For Sale
Subdivision 453 - Grapeview
MLS Listing ID X11969801
Style 2-Storey
Bedrooms 3
Annual Tax Amount $8,428
Tax Year 2024
Property Sub-Type Detached
Property Description
Location
State ON
County Niagara
Community 453 - Grapeview
Area Niagara
Rooms
Family Room Yes
Basement Full, Finished
Kitchen 1
Interior
Interior Features Auto Garage Door Remote, Built-In Oven, Central Vacuum, Sauna, Water Heater Owned
Cooling Central Air
Fireplaces Type Natural Gas
Fireplace Yes
Heat Source Gas
Exterior
Exterior Feature Deck, Lawn Sprinkler System, Porch
Parking Features Private Double
Garage Spaces 2.0
Pool Inground
Roof Type Asphalt Shingle
Lot Frontage 67.3
Lot Depth 109.97
Total Parking Spaces 6
Building
Foundation Poured Concrete
Others
Virtual Tour https://youtu.be/nT96zperdxw





