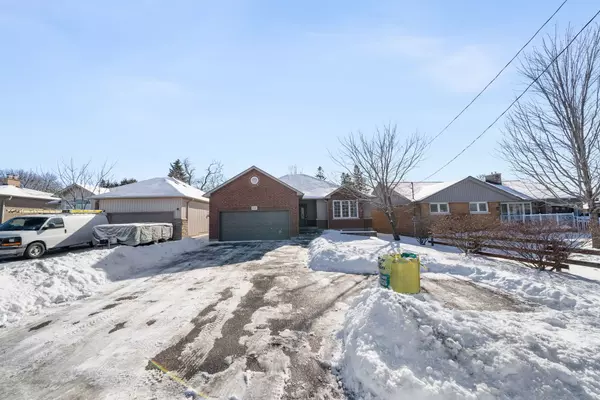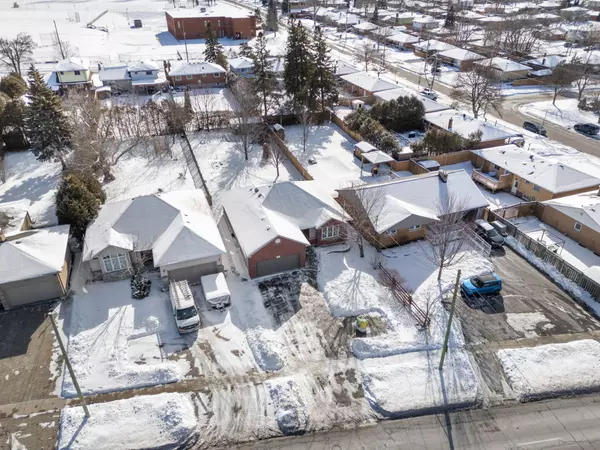1247 King ST E Oshawa, ON L1H 1J2
3 Beds
2 Baths
UPDATED:
02/22/2025 01:35 AM
Key Details
Property Type Single Family Home
Sub Type Detached
Listing Status Active
Purchase Type For Sale
Subdivision Donevan
MLS Listing ID E11969906
Style Bungalow
Bedrooms 3
Annual Tax Amount $5,569
Tax Year 2024
Property Sub-Type Detached
Property Description
Location
State ON
County Durham
Community Donevan
Area Durham
Rooms
Family Room No
Basement Unfinished
Kitchen 1
Interior
Interior Features Primary Bedroom - Main Floor
Cooling Central Air
Fireplace No
Heat Source Gas
Exterior
Parking Features Private Double
Garage Spaces 2.0
Pool None
Roof Type Fibreglass Shingle
Lot Frontage 51.18
Lot Depth 190.91
Total Parking Spaces 7
Building
Unit Features Place Of Worship,Public Transit,School Bus Route
Foundation Poured Concrete
Others
Virtual Tour https://media.maddoxmedia.ca/videos/0194fb17-3839-7148-9ba6-49bdc8a24ff9





