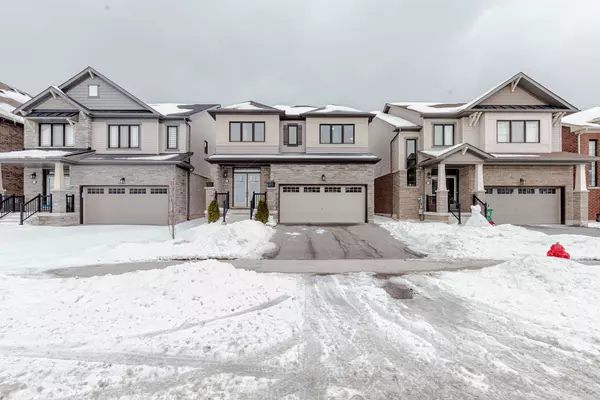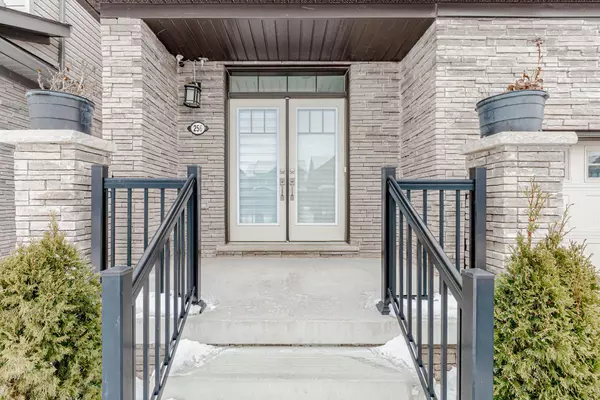256 BEDROCK DR Hamilton, ON L8J 0M2
3 Beds
3 Baths
UPDATED:
02/13/2025 08:00 PM
Key Details
Property Type Single Family Home
Sub Type Detached
Listing Status Active
Purchase Type For Sale
Subdivision Stoney Creek
MLS Listing ID X11971985
Style 2-Storey
Bedrooms 3
Annual Tax Amount $5,810
Tax Year 2024
Property Sub-Type Detached
Property Description
Location
State ON
County Hamilton
Community Stoney Creek
Area Hamilton
Rooms
Family Room Yes
Basement Full, Unfinished
Kitchen 1
Interior
Interior Features Other
Cooling Central Air
Fireplace No
Heat Source Gas
Exterior
Parking Features Private Double
Garage Spaces 2.0
Pool None
Roof Type Shingles
Lot Frontage 36.46
Lot Depth 101.35
Total Parking Spaces 4
Building
Unit Features Hospital,Library,Park,Place Of Worship,Public Transit,School
Foundation Concrete
Others
Virtual Tour https://hdvirtualtours.ca/256-bedrock-dr-hamilton/mls





