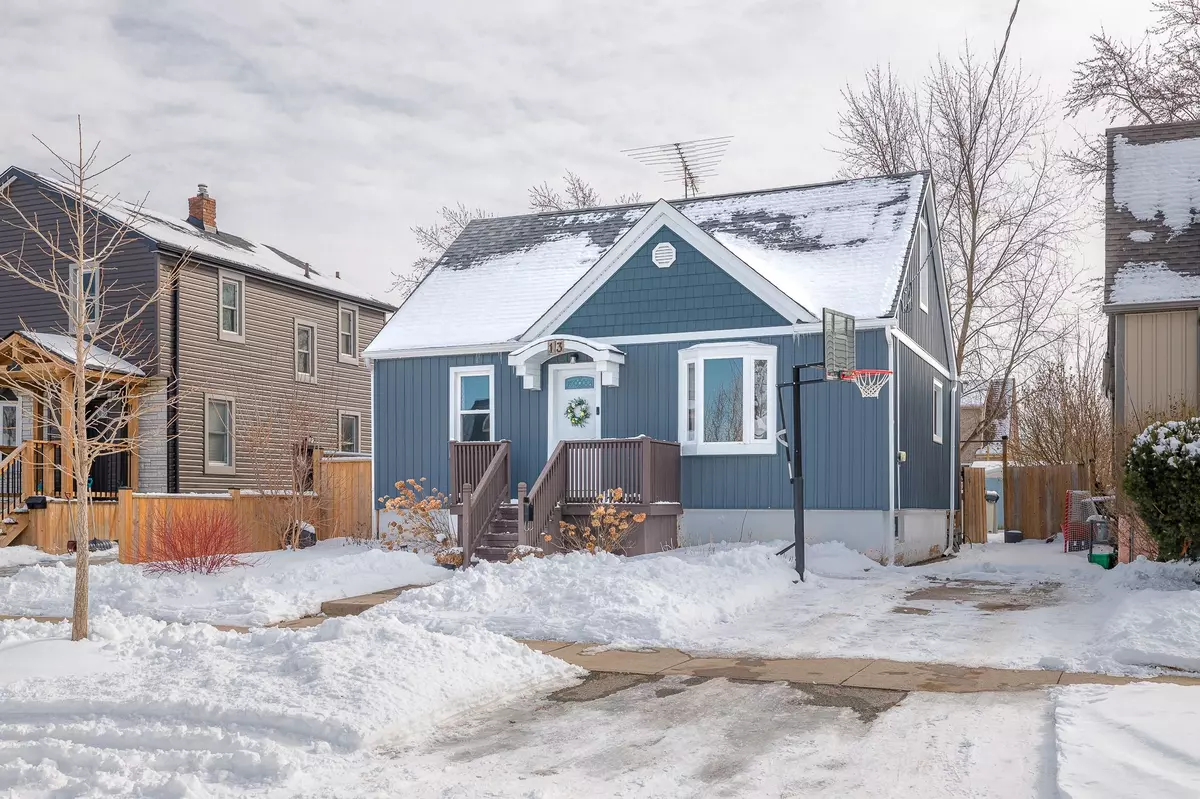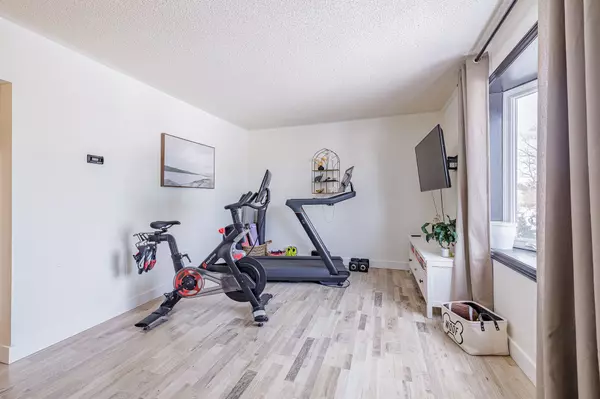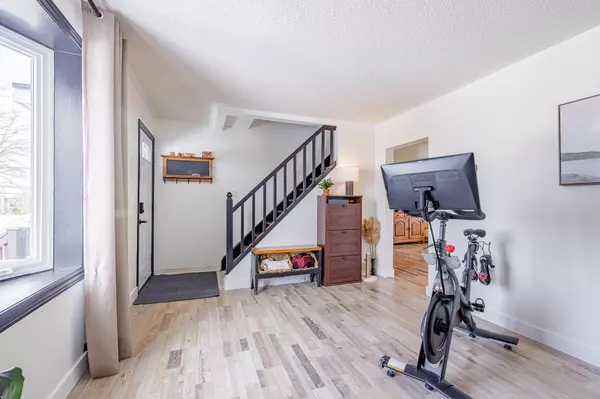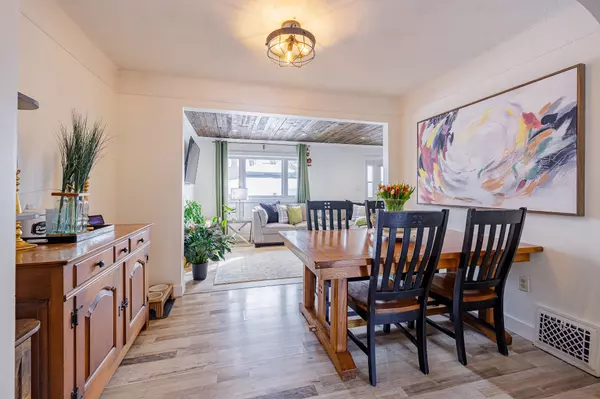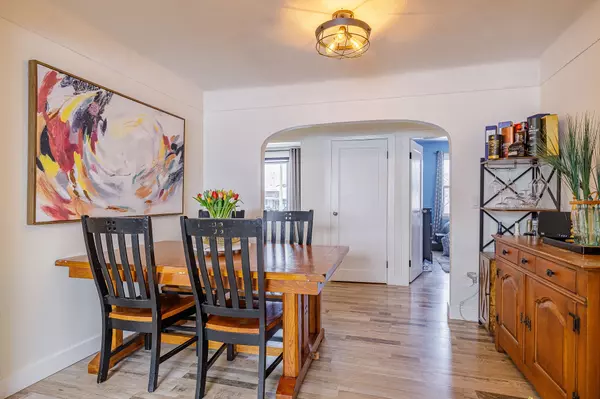13 Barton ST St. Catharines, ON L2S 2W2
3 Beds
2 Baths
UPDATED:
02/17/2025 09:56 PM
Key Details
Property Type Single Family Home
Sub Type Detached
Listing Status Active
Purchase Type For Sale
Approx. Sqft 1100-1500
Subdivision 453 - Grapeview
MLS Listing ID X11972166
Style 1 1/2 Storey
Bedrooms 3
Annual Tax Amount $3,735
Tax Year 2024
Property Sub-Type Detached
Property Description
Location
State ON
County Niagara
Community 453 - Grapeview
Area Niagara
Rooms
Family Room Yes
Basement Partially Finished, Full
Kitchen 1
Interior
Interior Features None
Cooling Central Air
Fireplace No
Heat Source Gas
Exterior
Exterior Feature Patio
Parking Features Private
Pool Above Ground
Roof Type Asphalt Shingle,Tar and Gravel
Lot Frontage 40.0
Lot Depth 110.0
Total Parking Spaces 2
Building
Unit Features Fenced Yard,Hospital,Park,Place Of Worship,Public Transit,School
Foundation Concrete Block
Others
ParcelsYN No
Virtual Tour https://unbranded.youriguide.com/13_barton_st_st_catharines_on/

