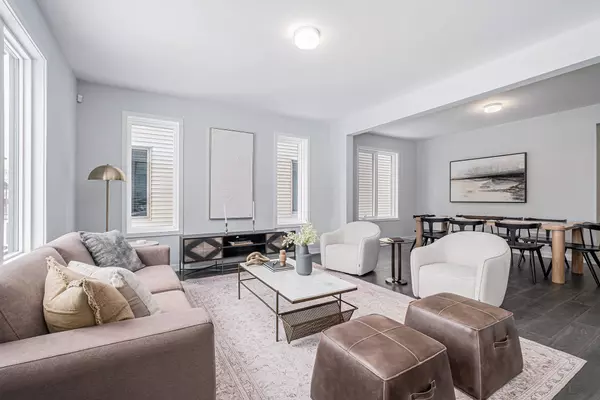REQUEST A TOUR If you would like to see this home without being there in person, select the "Virtual Tour" option and your agent will contact you to discuss available opportunities.
In-PersonVirtual Tour
$ 769,990
Est. payment /mo
New
220 Douglas Hardie ST North Grenville, ON K2S 0P9
5 Beds
5 Baths
UPDATED:
02/14/2025 09:08 PM
Key Details
Property Type Single Family Home
Sub Type Detached
Listing Status Active
Purchase Type For Sale
Subdivision 801 - Kemptville
MLS Listing ID X11973830
Style 2-Storey
Bedrooms 5
Tax Year 2024
Property Sub-Type Detached
Property Description
Welcome to The Harmony, a stunning 5 Bed/5 Bath 2788 SQFT detached home situated on a 36' lot with a double-car garage and thoughtfully designed living spaces. From the moment you step onto the inviting front porch, you'll be welcomed into a bright foyer with a closet and powder room, setting the tone for both style and functionality. A mudroom with garage access keeps daily essentials organized, while a main-floor guest suite with a walk-in closet and private ensuite provides a perfect retreat for visitors or extended family. As you move through the home, a flex room offers endless possibilities as a home office, playroom, or additional lounge space before leading into the expansive living area, designed for both relaxation and entertaining. The open-concept chefs kitchen is a true highlight, featuring quartz countertops, a stylish backsplash, a cold water line for the fridge, and a large island with a breakfast bar, perfect for gathering with family and friends. Upstairs, the second and third bedrooms each include their own walk-in closets, ensuring plenty of storage. The primary bedroom suite is a private sanctuary, complete with a spacious walk-in closet and a spa-like ensuite, offering the perfect escape to start and end your day in comfort. The fully finished lower level 839sqft extends the living space, featuring a recreation room and a full bath, ideal for movie nights or a home gym. Additional premium features include smooth ceilings and 9' ceilings on the main floor, air conditioning rough-in, and 200-amp electrical service for efficiency and a $20K GIFT CARD to The Brick.
Location
State ON
County Leeds And Grenville
Community 801 - Kemptville
Area Leeds And Grenville
Rooms
Family Room Yes
Basement Full, Finished
Kitchen 1
Interior
Interior Features Water Heater Owned
Cooling None
Fireplace No
Heat Source Gas
Exterior
Parking Features Inside Entry
Garage Spaces 2.0
Pool None
Roof Type Asphalt Shingle
Lot Frontage 38.06
Lot Depth 100.06
Total Parking Spaces 4
Building
Unit Features Golf,Park
Foundation Concrete
Listed by EXP REALTY





