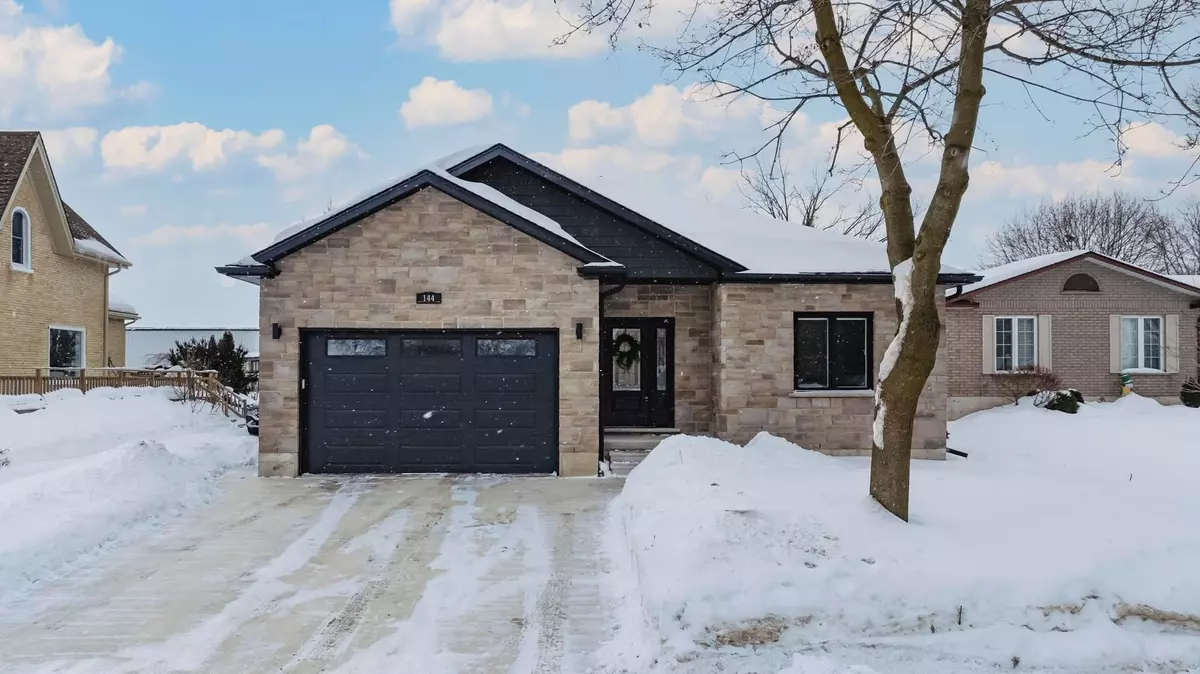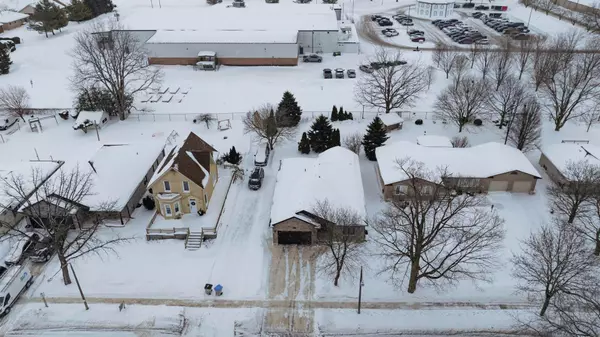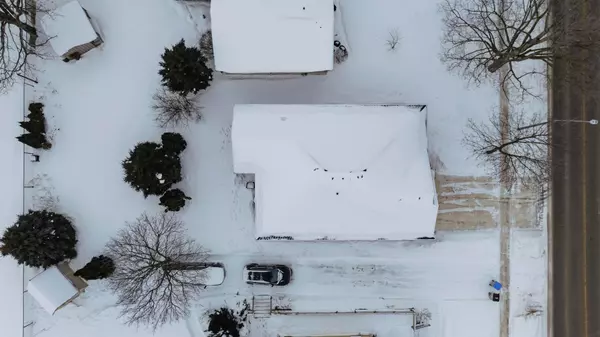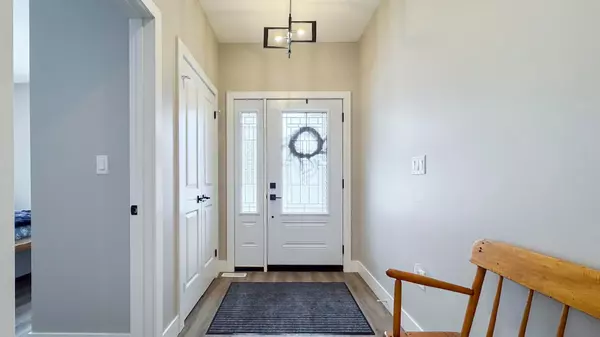REQUEST A TOUR If you would like to see this home without being there in person, select the "Virtual Tour" option and your agent will contact you to discuss available opportunities.
In-PersonVirtual Tour
$ 649,900
Est. payment /mo
Active
144 Main ST N Huron East, ON N0K 1W0
2 Beds
2 Baths
UPDATED:
02/10/2025 08:13 PM
Key Details
Property Type Single Family Home
Sub Type Detached
Listing Status Active
Purchase Type For Sale
Subdivision Seaforth
MLS Listing ID X11963776
Style Bungalow
Bedrooms 2
Tax Year 2025
Property Sub-Type Detached
Property Description
Welcome to 144 Main Street N. This beautiful brick and stone bungalow offers 1,460 square feet of comfortable, main-floor living with airy 9-foot ceilings. Step inside to an open-concept kitchen and dining area, where you'll find stunning quartz countertops, under-counter lighting, and vinyl plank flooring. Sliding doors lead to a covered deck and private backyard perfect for morning coffee or summer BBQs. This home features two spacious bedrooms, a main-floor laundry room, a bright and stylish 4-piece bath, and a primary suite with its own ensuite. The newly added sunset blinds let you control natural light while adding a sleek touch to the space. Need more room? The unfinished basement offers tons of potential, with space for a third bedroom, a third bathroom, and a large family room. Practical upgrades include a sump pump with a backup battery for extra peace of mind and a 1.5-car attached garage with plenty of built-in storage. Why deal with stairs when you can have everything you need on one level? This move-in-ready bungalow is available for flexible possession. don't miss your chance to make it yours!
Location
State ON
County Huron
Community Seaforth
Area Huron
Rooms
Family Room Yes
Basement Unfinished, Full
Kitchen 1
Interior
Interior Features Rough-In Bath, Sump Pump, Water Softener
Cooling Central Air
Fireplace No
Heat Source Gas
Exterior
Parking Features Private Double
Garage Spaces 1.0
Pool None
Roof Type Asphalt Shingle
Lot Frontage 55.1
Lot Depth 107.49
Total Parking Spaces 3
Building
Foundation Concrete
Listed by Royal LePage Heartland Realty





