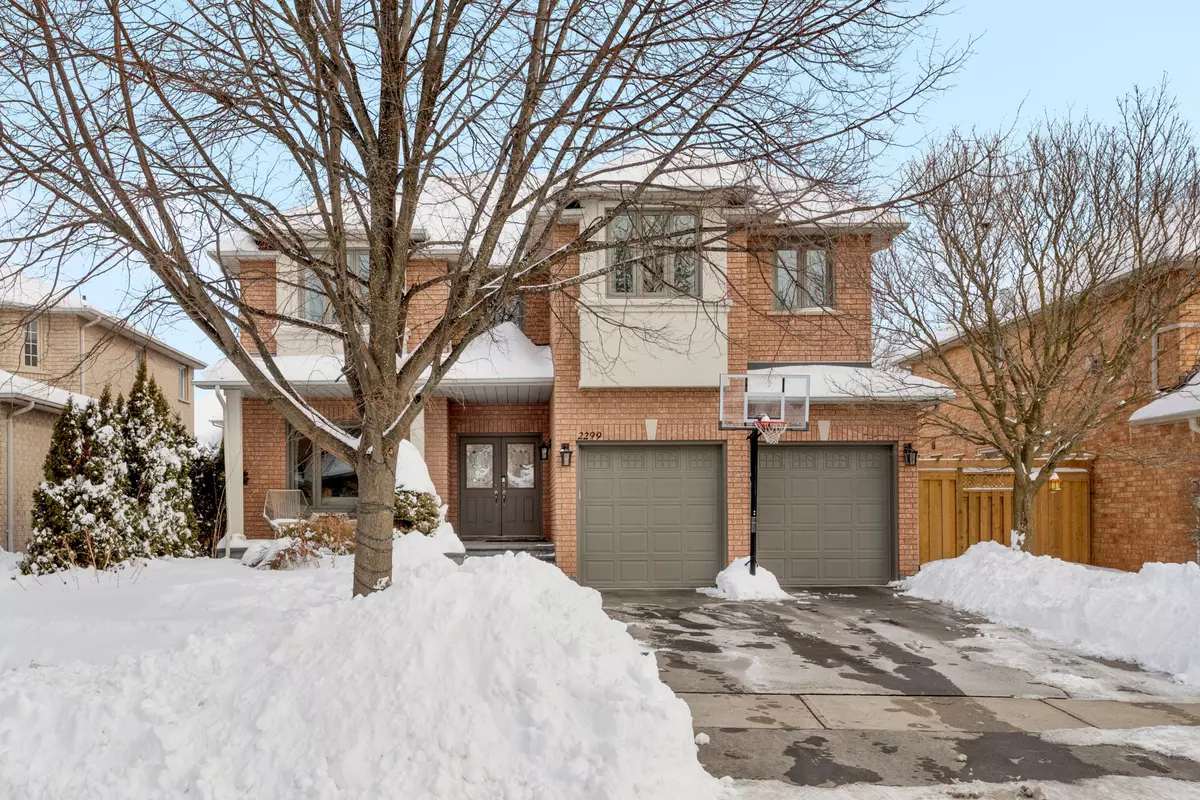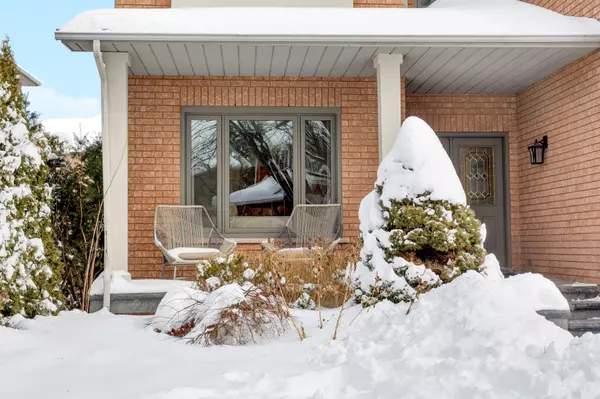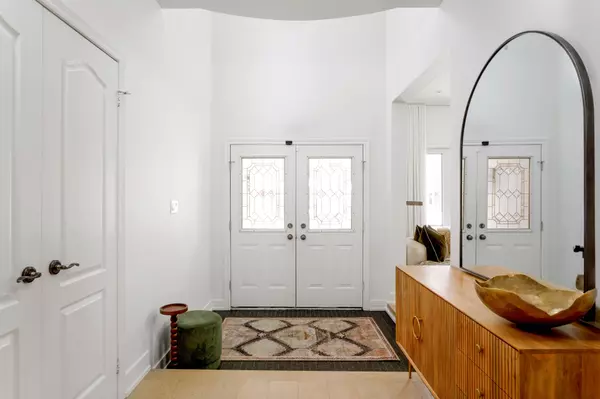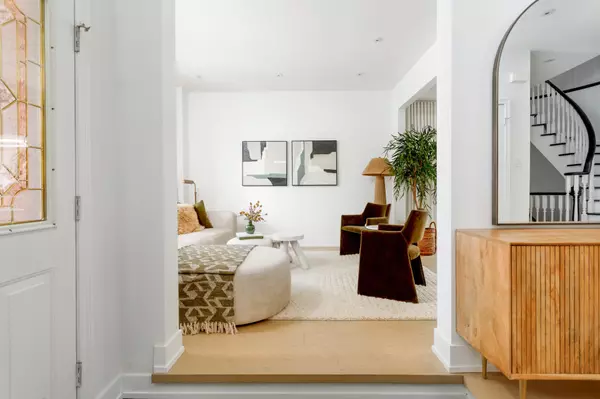REQUEST A TOUR If you would like to see this home without being there in person, select the "Virtual Tour" option and your advisor will contact you to discuss available opportunities.
In-PersonVirtual Tour
$ 2,299,900
Est. payment /mo
New
2299 Hilltop LN Oakville, ON L6M 3M5
4 Beds
5 Baths
UPDATED:
02/19/2025 04:36 PM
Key Details
Property Type Single Family Home
Sub Type Detached
Listing Status Active
Purchase Type For Sale
Approx. Sqft 2500-3000
Subdivision West Oak Trails
MLS Listing ID W11975715
Style 2-Storey
Bedrooms 4
Annual Tax Amount $5,765
Tax Year 2024
Property Sub-Type Detached
Property Description
Welcome to this Chic Manhattan Style Home in West Oak Trails With A Stunning Pool! This incredible Family Home is Oozing with Great Style and Charm, Waiting for The Perfect Family to Move Right In! With approximately 3000 square feet, 4+1 Bedrooms, 4.5 Baths, Finished Basement, Hardwood Floors and 9' Ceilings Throughout, Sumptuous Master Suite and Ensuite with Luxurious Soaker Tub and Walk-in Closet. Entertainers Dream Kitchen Combined with Great Room Style Family Room, Brand new Appliances throughout the House, Stunning Stone Counters and Backsplash with Ceiling Height Cabinets in the Kitchen. Walkout to A Stunning Backyard with a Gorgeous Pool, Mature Trees and Shrubbery. Patterned Concrete Patios and Walkways Sweep Across the Exterior of the House, Two Car Garage with Tons of Overhead Storage, Spacious Furnace Room and Pantry with heaps of Extra Storage. Prime School Districts with Rotherglen and West Oak Public Schools minutes away. Enjoy the Multiple Walking Trails Minutes Away. This Home Truly has it ALL, Dont Wait to Make It Yours!
Location
State ON
County Halton
Community West Oak Trails
Area Halton
Rooms
Family Room Yes
Basement Full, Finished
Kitchen 1
Separate Den/Office 1
Interior
Interior Features None
Cooling Central Air
Fireplace Yes
Heat Source Gas
Exterior
Parking Features Private Double
Garage Spaces 2.0
Pool Inground
Roof Type Shingles
Lot Frontage 50.46
Lot Depth 110.48
Total Parking Spaces 4
Building
Unit Features Hospital,Park,Rec./Commun.Centre,School
Foundation Concrete
Listed by PROPERTY.CA INC.





