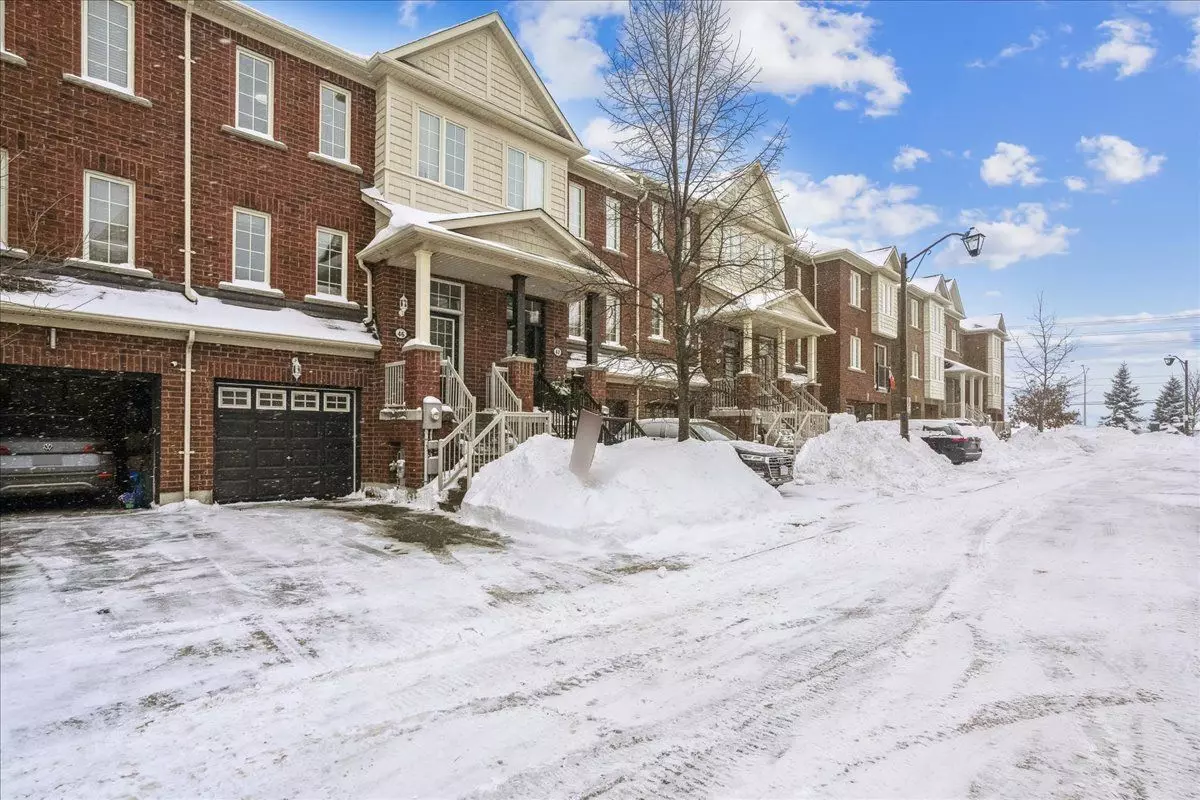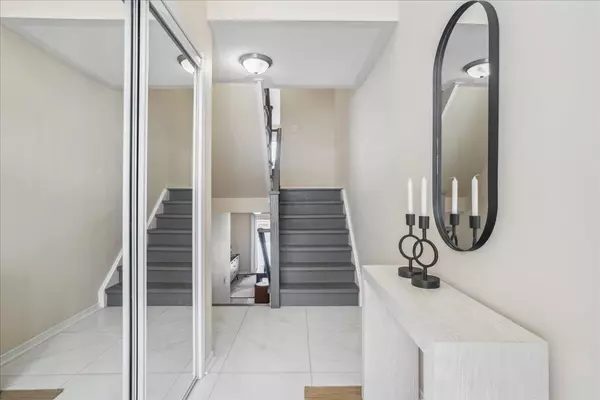2187 Fiddlers WAY #46 Oakville, ON L6M 0L6
3 Beds
3 Baths
UPDATED:
02/21/2025 02:03 PM
Key Details
Property Type Condo, Townhouse
Sub Type Att/Row/Townhouse
Listing Status Active
Purchase Type For Sale
Subdivision West Oak Trails
MLS Listing ID W11975869
Style 3-Storey
Bedrooms 3
Annual Tax Amount $3,541
Tax Year 2024
Property Sub-Type Att/Row/Townhouse
Property Description
Location
State ON
County Halton
Community West Oak Trails
Area Halton
Rooms
Family Room No
Basement Walk-Out, Finished
Kitchen 1
Interior
Interior Features Carpet Free
Cooling Central Air
Fireplace No
Heat Source Gas
Exterior
Exterior Feature Porch
Parking Features Private
Garage Spaces 1.0
Pool None
Roof Type Asphalt Shingle
Lot Frontage 18.01
Lot Depth 82.02
Total Parking Spaces 2
Building
Unit Features Park,Hospital,Place Of Worship,School
Foundation Poured Concrete
Others
Virtual Tour https://iframe.videodelivery.net/1d68343f722e253bec0d6fb4cc92014c





