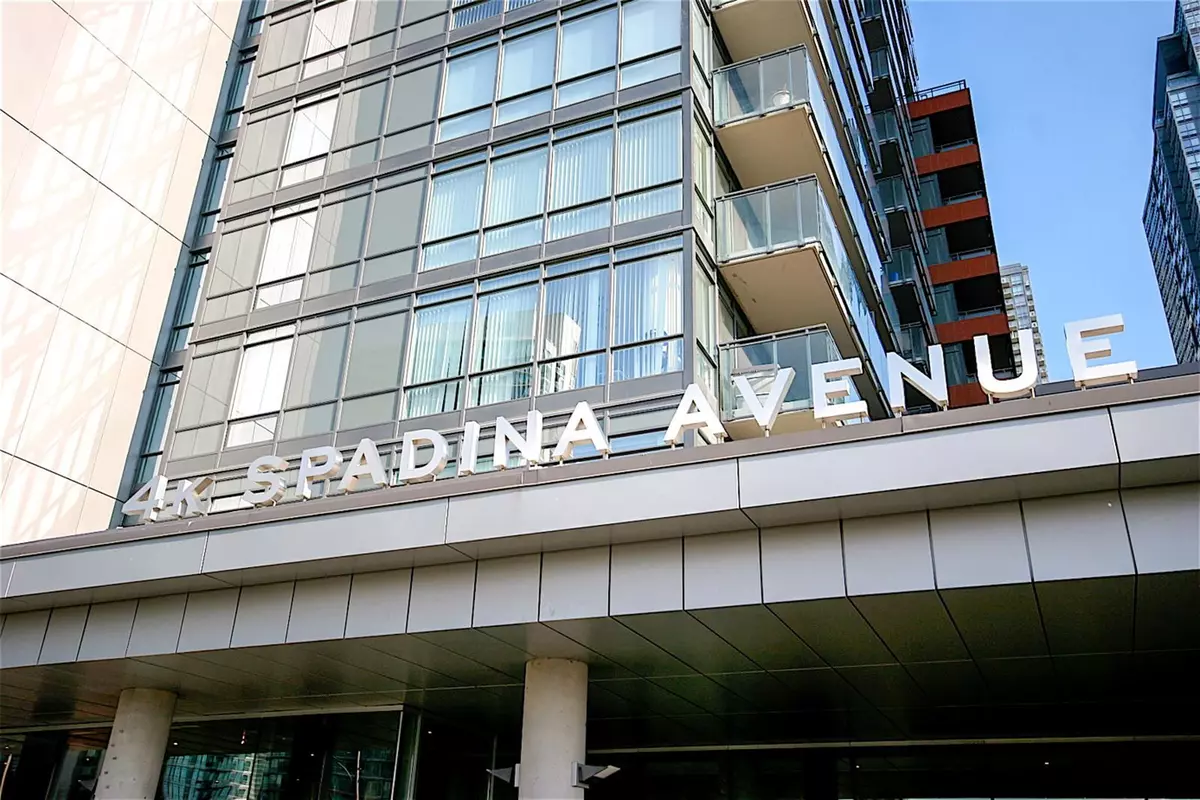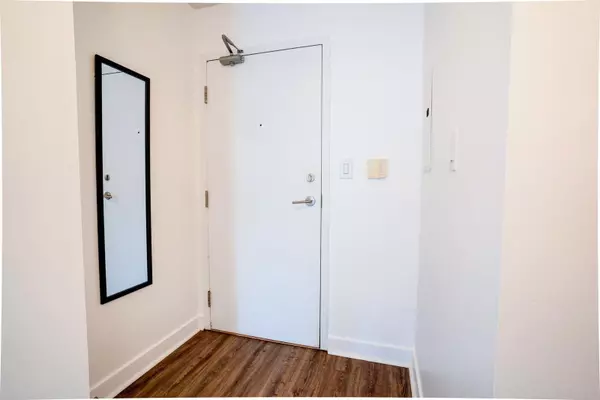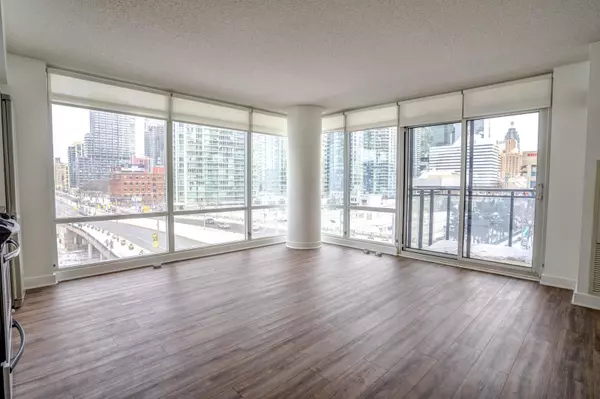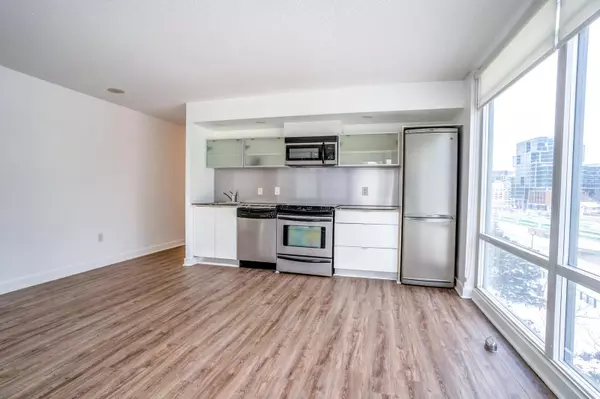REQUEST A TOUR If you would like to see this home without being there in person, select the "Virtual Tour" option and your advisor will contact you to discuss available opportunities.
In-PersonVirtual Tour
$ 2,200
New
4K Spadina AVE #503 Toronto C01, ON M5V 3Y9
1 Bed
1 Bath
UPDATED:
02/20/2025 04:08 PM
Key Details
Property Type Condo
Sub Type Condo Apartment
Listing Status Active
Purchase Type For Rent
Approx. Sqft 600-699
Subdivision Waterfront Communities C1
MLS Listing ID C11979410
Style Apartment
Bedrooms 1
Property Sub-Type Condo Apartment
Property Description
Rarely Available Corner Unit with Wrap Around Floor to Ceiling Windows. Beautiful City Views In the Heart of Downtown CityPlace. Very Spacious with an Ideal Layout. One Bedroom with Balcony. 663 Square Feet (As Per Builder's Plan). Full Access to Amazing Amenities Including Indoor Pool, Whirlpool, Sauna, Gym, Bbq Area, And Much More.
Location
State ON
County Toronto
Community Waterfront Communities C1
Area Toronto
Rooms
Family Room No
Basement None
Kitchen 1
Interior
Interior Features Carpet Free
Cooling Central Air
Fireplace No
Heat Source Gas
Exterior
Exposure North East
Building
Story 4
Unit Features Hospital,Place Of Worship,Public Transit
Locker None
Others
Security Features Concierge/Security
Pets Allowed Restricted
Listed by FOREST HILL REAL ESTATE INC.





