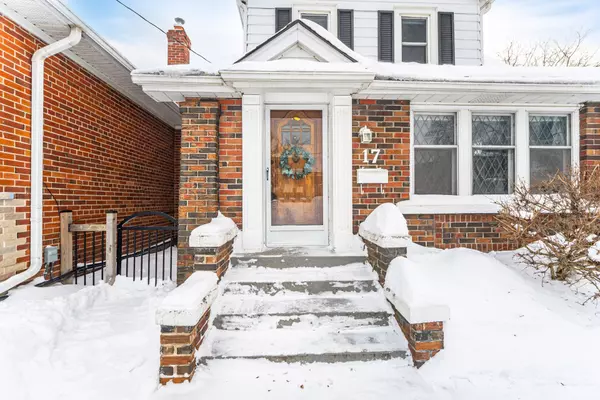17 Branch AVE Toronto W06, ON M8W 1M6
2 Beds
2 Baths
UPDATED:
02/20/2025 08:27 PM
Key Details
Property Type Single Family Home
Sub Type Detached
Listing Status Active
Purchase Type For Sale
Subdivision Long Branch
MLS Listing ID W11980287
Style 1 1/2 Storey
Bedrooms 2
Annual Tax Amount $5,142
Tax Year 2024
Property Sub-Type Detached
Property Description
Location
State ON
County Toronto
Community Long Branch
Area Toronto
Rooms
Family Room Yes
Basement Finished, Separate Entrance
Kitchen 1
Separate Den/Office 2
Interior
Interior Features Other
Cooling Wall Unit(s)
Fireplace Yes
Heat Source Gas
Exterior
Parking Features Private
Garage Spaces 1.0
Pool None
Roof Type Shingles
Lot Frontage 34.5
Lot Depth 120.0
Total Parking Spaces 5
Building
Unit Features Beach,Fenced Yard,Lake/Pond,Park,Public Transit,School
Foundation Block
Others
Virtual Tour https://unbranded.mediatours.ca/property/17-branch-avenue-etobicoke/





