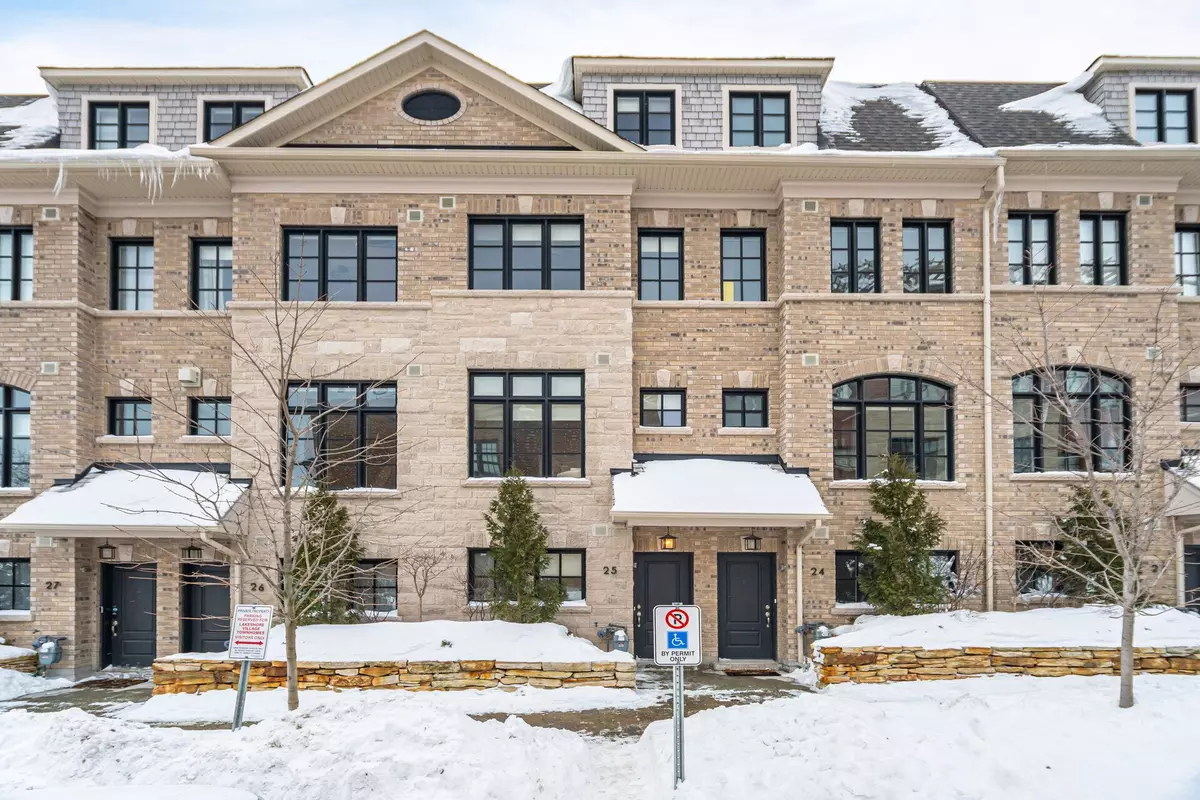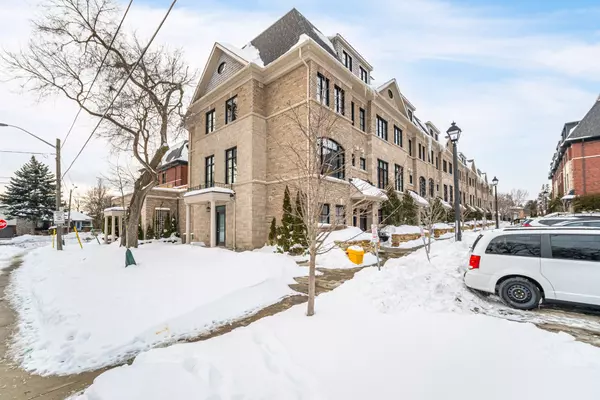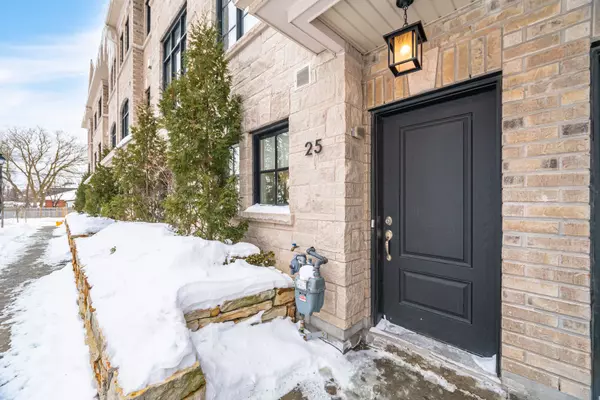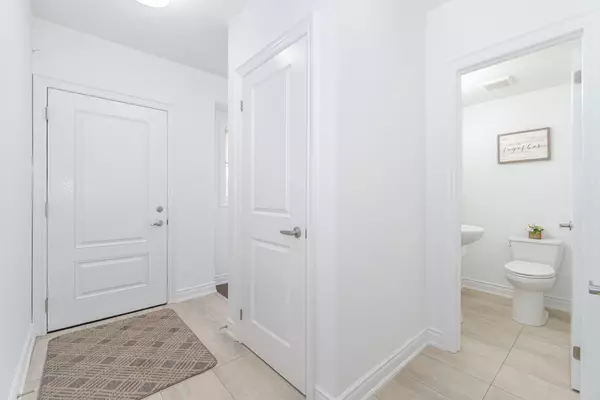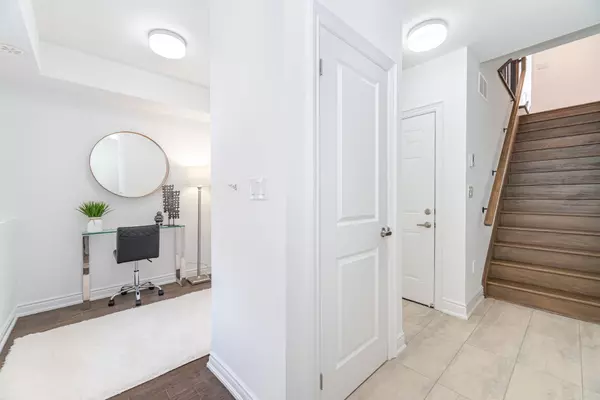80 Daisy AVE #25 Toronto W06, ON M8W 0B7
3 Beds
3 Baths
UPDATED:
02/21/2025 04:34 PM
Key Details
Property Type Condo, Townhouse
Sub Type Att/Row/Townhouse
Listing Status Active
Purchase Type For Sale
Approx. Sqft 1500-2000
Subdivision Long Branch
MLS Listing ID W11982209
Style 3-Storey
Bedrooms 3
Annual Tax Amount $5,986
Tax Year 2024
Property Sub-Type Att/Row/Townhouse
Property Description
Location
State ON
County Toronto
Community Long Branch
Area Toronto
Rooms
Family Room Yes
Basement None
Kitchen 1
Interior
Interior Features Other
Cooling Central Air
Fireplace No
Heat Source Gas
Exterior
Exterior Feature Patio, Porch
Parking Features Other
Garage Spaces 2.0
Pool None
Roof Type Asphalt Shingle
Lot Frontage 14.0
Lot Depth 55.0
Total Parking Spaces 2
Building
Unit Features Library,Public Transit,Park,Place Of Worship,Rec./Commun.Centre
Foundation Concrete
Others
Virtual Tour https://unbranded.mediatours.ca/property/25-80-daisy-avenue-etobicoke/

