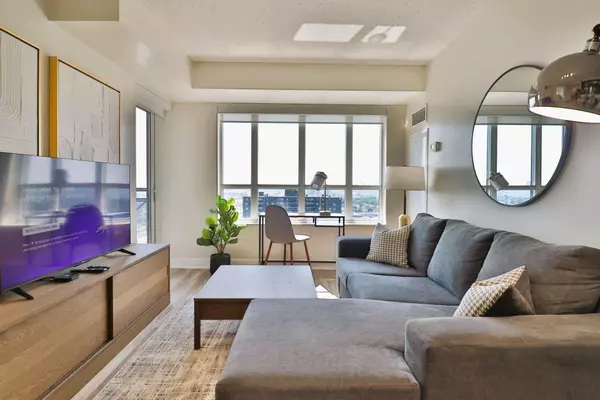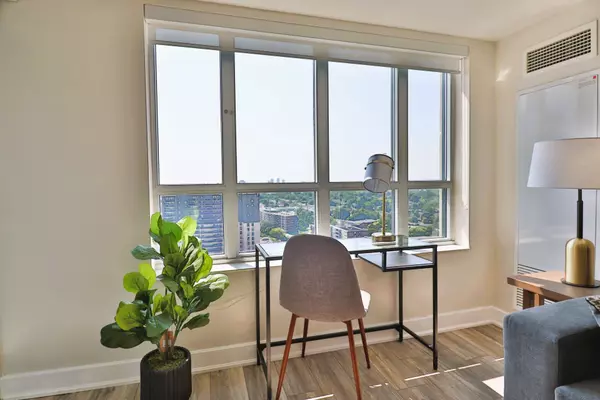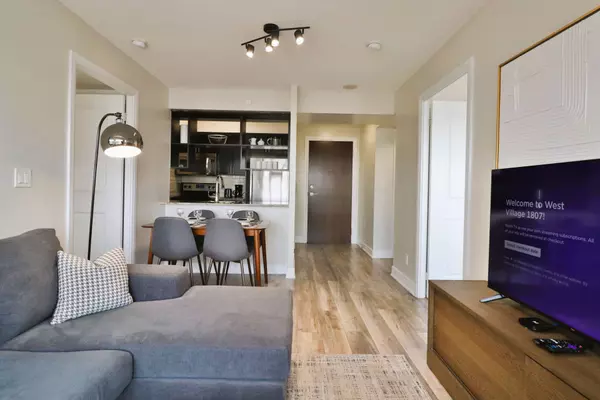6 Eva RD #1807 Toronto W08, ON M9C 0B1
2 Beds
2 Baths
UPDATED:
02/21/2025 06:26 PM
Key Details
Property Type Condo
Sub Type Condo Apartment
Listing Status Active
Purchase Type For Sale
Approx. Sqft 700-799
Subdivision Etobicoke West Mall
MLS Listing ID W11982760
Style Apartment
Bedrooms 2
HOA Fees $684
Annual Tax Amount $2,303
Tax Year 2024
Property Sub-Type Condo Apartment
Property Description
Location
State ON
County Toronto
Community Etobicoke West Mall
Area Toronto
Rooms
Family Room No
Basement None
Kitchen 1
Interior
Interior Features Carpet Free
Cooling Central Air
Fireplace No
Heat Source Other
Exterior
Parking Features Private
Garage Spaces 1.0
View City, Lake
Exposure South
Total Parking Spaces 1
Building
Story 18
Unit Features Hospital,Park,Place Of Worship,Public Transit,Rec./Commun.Centre,School
Locker None
Others
Security Features Carbon Monoxide Detectors,Alarm System,Concierge/Security
Pets Allowed Restricted





