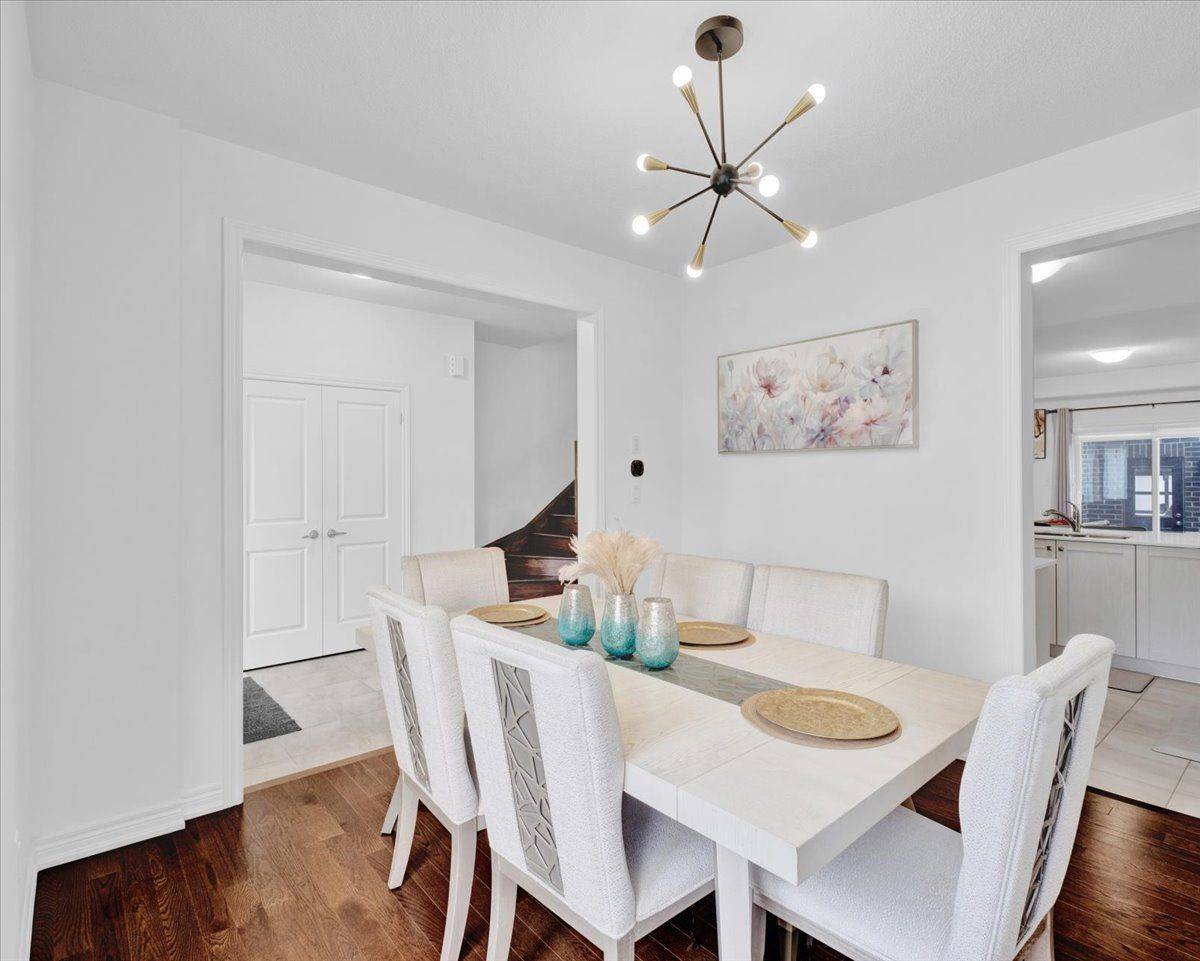REQUEST A TOUR If you would like to see this home without being there in person, select the "Virtual Tour" option and your agent will contact you to discuss available opportunities.
In-PersonVirtual Tour
$ 880,000
Est. payment /mo
New
44 O'Reilly ST Whitby, ON L1P 0N7
3 Beds
3 Baths
UPDATED:
Key Details
Property Type Townhouse
Sub Type Att/Row/Townhouse
Listing Status Active
Purchase Type For Sale
Approx. Sqft 1500-2000
Subdivision Rural Whitby
MLS Listing ID E12207090
Style 2-Storey
Bedrooms 3
Building Age 0-5
Annual Tax Amount $6,114
Tax Year 2025
Property Sub-Type Att/Row/Townhouse
Property Description
Stunning 3-Bedroom Townhome in Whitby Meadows! Welcome to this beautiful, less-than-3-year-old townhome located in the highly desirable Whitby Meadows community. Featuring a spacious open-concept layout with 9 ft ceilings and large windows, this home is filled with natural light throughout.Enjoy a modern gourmet kitchen with stainless steel appliances and a large center island with breakfast bar. Elegant hardwood flooring flows throughout the home. The bright and airy living and dining areas are perfect for entertaining.The primary bedroom boasts a walk-in closet and a luxurious 5-piece ensuite. Convenient main floor laundry. Direct access to the garage. Relax in your private courtyard perfect for outdoor enjoyment. Located just steps from parks, shopping, and top-rated schools, with quick access to Highways 401, 407, and 412 ideal for commuters.A must-see property. Book your private showing today!
Location
State ON
County Durham
Community Rural Whitby
Area Durham
Rooms
Family Room Yes
Basement Unfinished
Kitchen 1
Interior
Interior Features Water Heater
Cooling Central Air
Fireplace Yes
Heat Source Gas
Exterior
Parking Features Private
Garage Spaces 2.0
Pool None
Roof Type Asphalt Shingle
Lot Frontage 21.26
Lot Depth 99.38
Total Parking Spaces 3
Building
Foundation Poured Concrete
Others
Virtual Tour https://jaredandmanuel.hd.pics/44-Oreilly-St/idx
Listed by NEST AND CASTLE INC.





