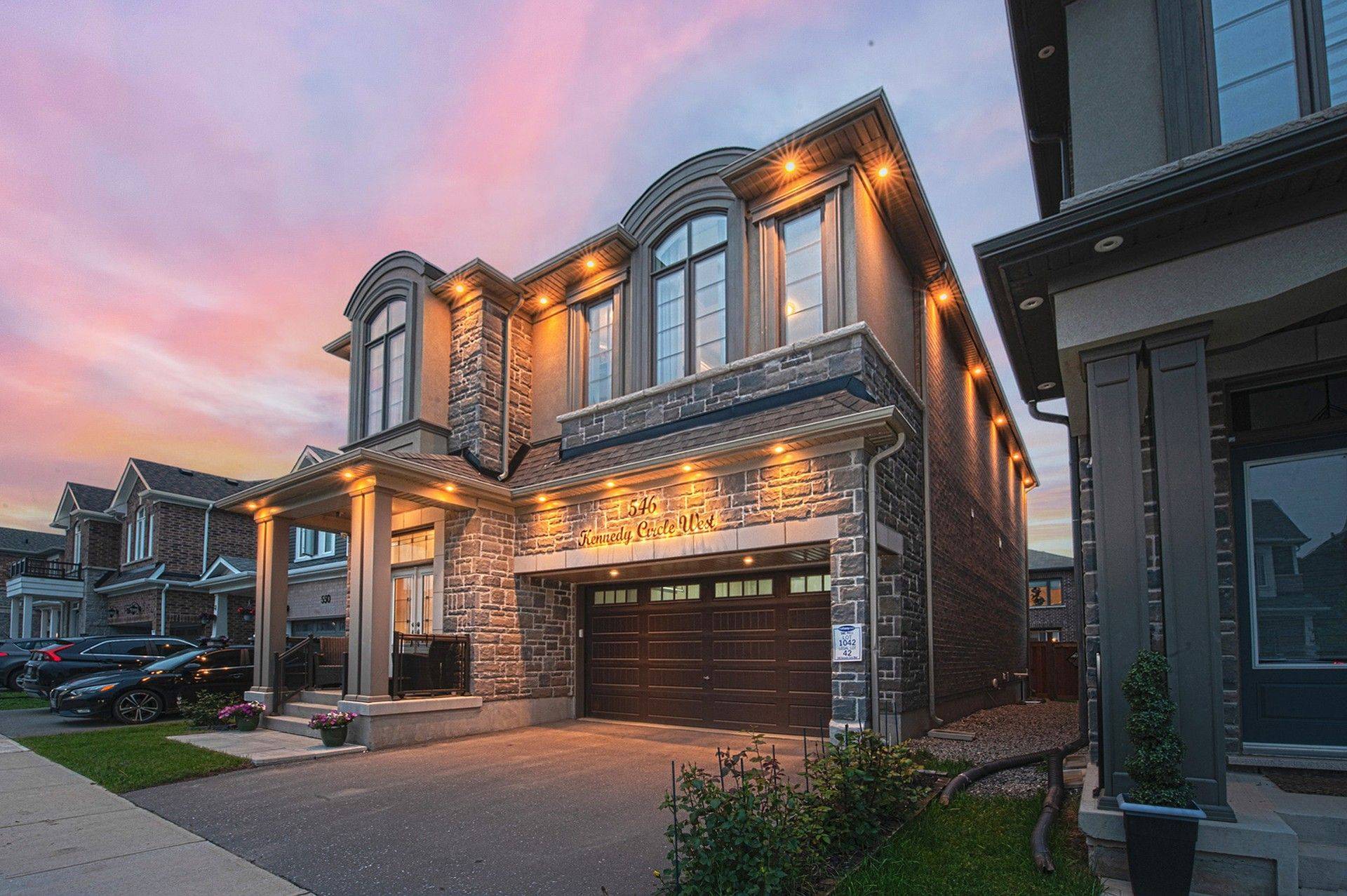546 Kennedy CIR W Milton, ON L9T 7E7
6 Beds
6 Baths
UPDATED:
Key Details
Property Type Single Family Home
Sub Type Detached
Listing Status Active
Purchase Type For Sale
Approx. Sqft 2500-3000
Subdivision 1026 - Cb Cobban
MLS Listing ID W12210662
Style 2-Storey
Bedrooms 6
Building Age 0-5
Annual Tax Amount $5,373
Tax Year 2025
Property Sub-Type Detached
Property Description
Location
State ON
County Halton
Community 1026 - Cb Cobban
Area Halton
Rooms
Family Room No
Basement Separate Entrance, Finished
Kitchen 2
Separate Den/Office 2
Interior
Interior Features Other
Cooling Central Air
Fireplaces Type Living Room, Natural Gas
Fireplace Yes
Heat Source Gas
Exterior
Exterior Feature Lighting
Parking Features Available
Garage Spaces 2.0
Pool None
Roof Type Asphalt Shingle
Lot Frontage 36.09
Lot Depth 88.58
Total Parking Spaces 4
Building
Unit Features Greenbelt/Conservation,Lake/Pond,Park,Public Transit,Rec./Commun.Centre,School Bus Route
Foundation Concrete
Others
Virtual Tour https://www.winsold.com/tour/408626





