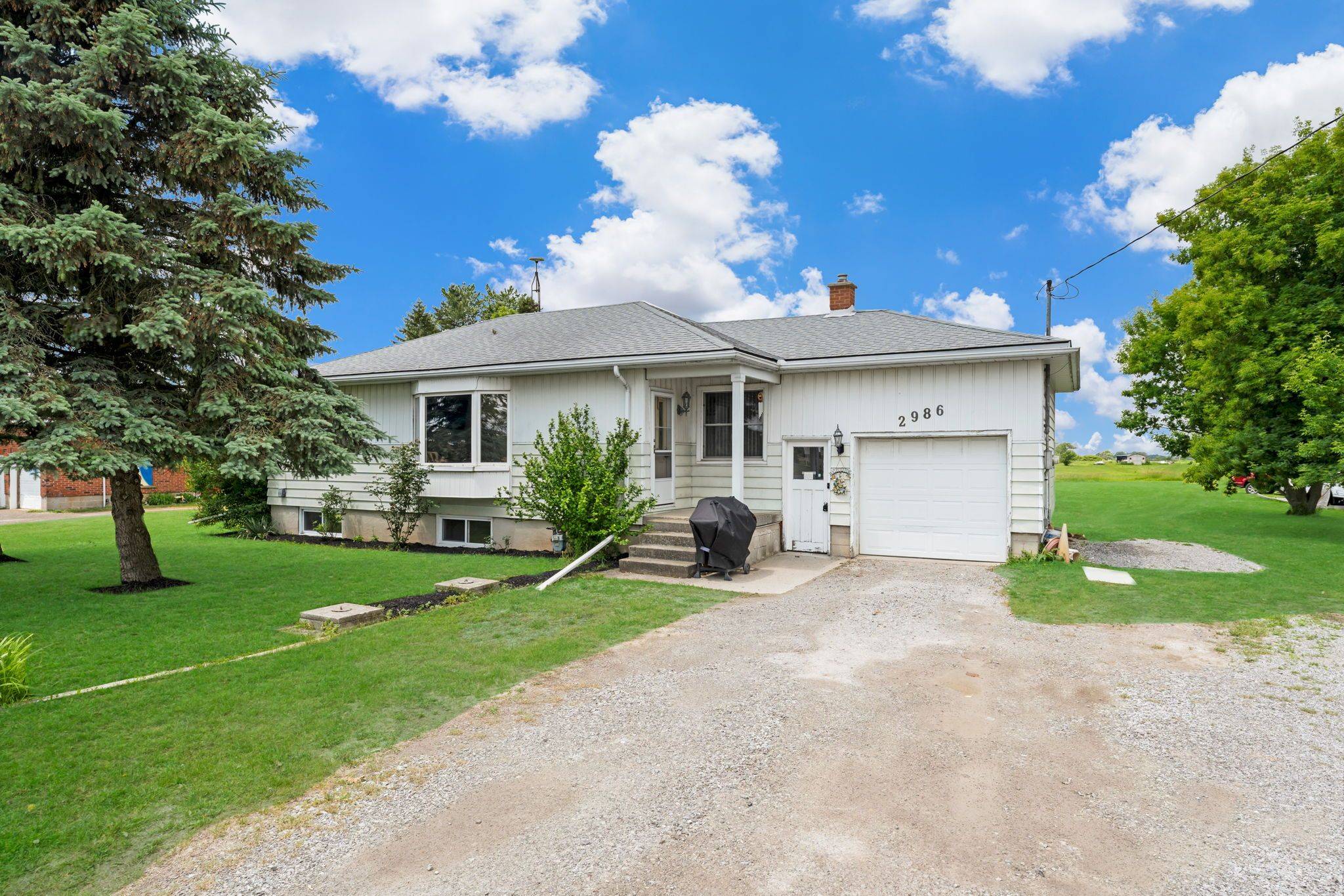2986 Regional Rd 12 N/A Grimsby, ON L0R 1M0
2 Beds
1 Bath
UPDATED:
Key Details
Property Type Single Family Home
Sub Type Detached
Listing Status Active
Purchase Type For Sale
Approx. Sqft 700-1100
Subdivision 055 - Grimsby Escarpment
MLS Listing ID X12216510
Style Bungalow
Bedrooms 2
Building Age 51-99
Annual Tax Amount $4,341
Tax Year 2024
Property Sub-Type Detached
Property Description
Location
State ON
County Niagara
Community 055 - Grimsby Escarpment
Area Niagara
Rooms
Family Room No
Basement Full, Partially Finished
Kitchen 1
Interior
Interior Features Sump Pump, Water Heater
Cooling Central Air
Fireplaces Type Natural Gas
Fireplace Yes
Heat Source Gas
Exterior
Exterior Feature Privacy
Parking Features Private Double
Garage Spaces 1.0
Pool None
Roof Type Asphalt Shingle
Topography Level
Lot Frontage 100.03
Lot Depth 834.75
Total Parking Spaces 7
Building
Unit Features Golf,Hospital,Library,Place Of Worship,Public Transit,Rec./Commun.Centre
Foundation Concrete Block
Others
Virtual Tour https://book.allisonmediaco.com/sites/zermnno/unbranded





