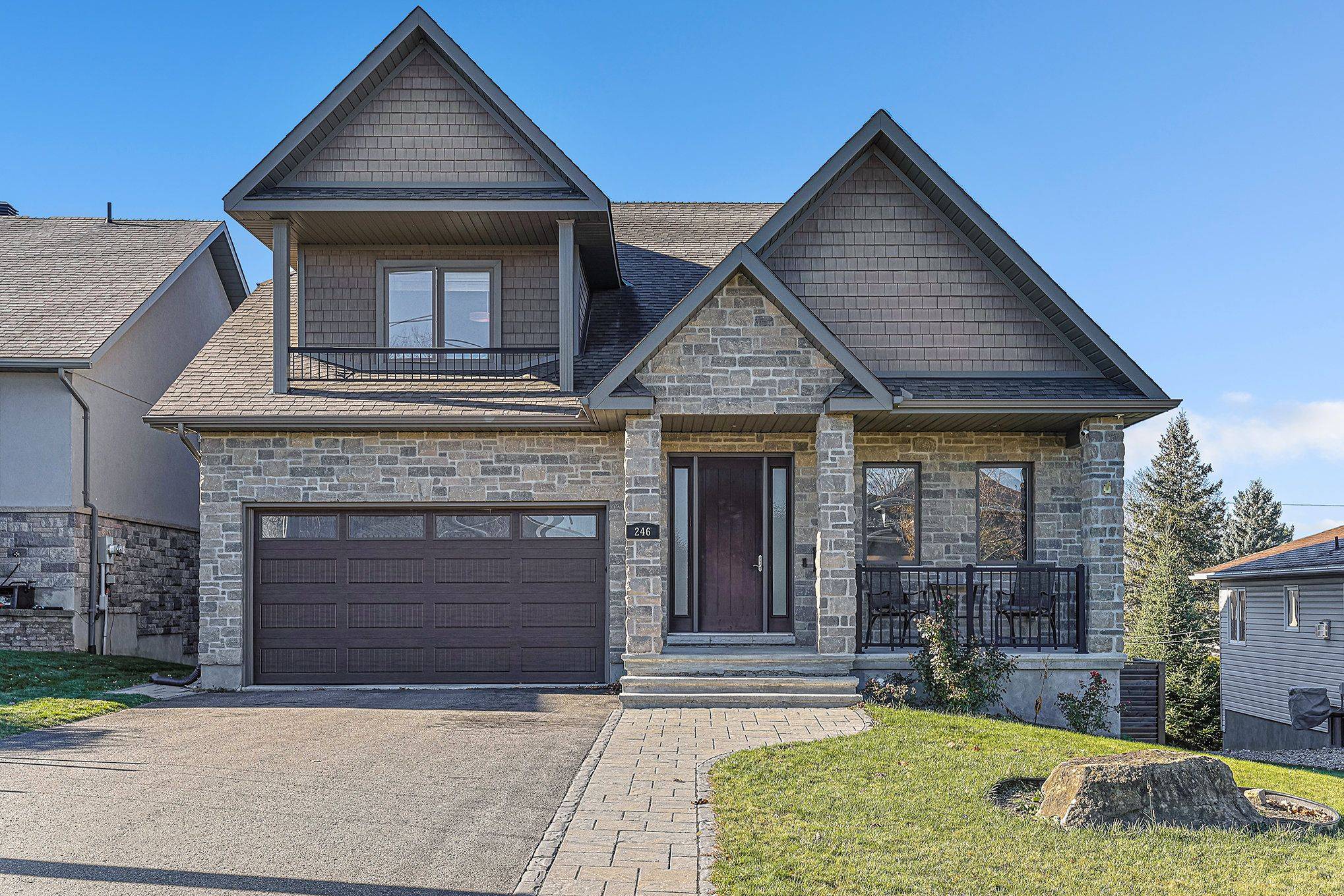246 Lera ST Smiths Falls, ON K7A 5M3
4 Beds
4 Baths
UPDATED:
Key Details
Property Type Single Family Home
Sub Type Detached
Listing Status Active
Purchase Type For Sale
Approx. Sqft 3000-3500
Subdivision 901 - Smiths Falls
MLS Listing ID X12231162
Style 2-Storey
Bedrooms 4
Annual Tax Amount $9,980
Tax Year 2024
Property Sub-Type Detached
Property Description
Location
State ON
County Lanark
Community 901 - Smiths Falls
Area Lanark
Rooms
Family Room Yes
Basement Full, Finished with Walk-Out
Kitchen 1
Separate Den/Office 1
Interior
Interior Features Air Exchanger, Auto Garage Door Remote, Bar Fridge, Built-In Oven, Carpet Free, In-Law Capability, Intercom, Primary Bedroom - Main Floor, Workbench
Cooling Central Air
Fireplaces Type Natural Gas, Fireplace Insert
Fireplace Yes
Heat Source Gas
Exterior
Exterior Feature Deck, Hot Tub, Landscaped, Patio, Privacy
Garage Spaces 2.0
Pool None
Roof Type Asphalt Shingle
Lot Frontage 57.61
Lot Depth 126.0
Total Parking Spaces 6
Building
Unit Features Cul de Sac/Dead End,Fenced Yard
Foundation Concrete





