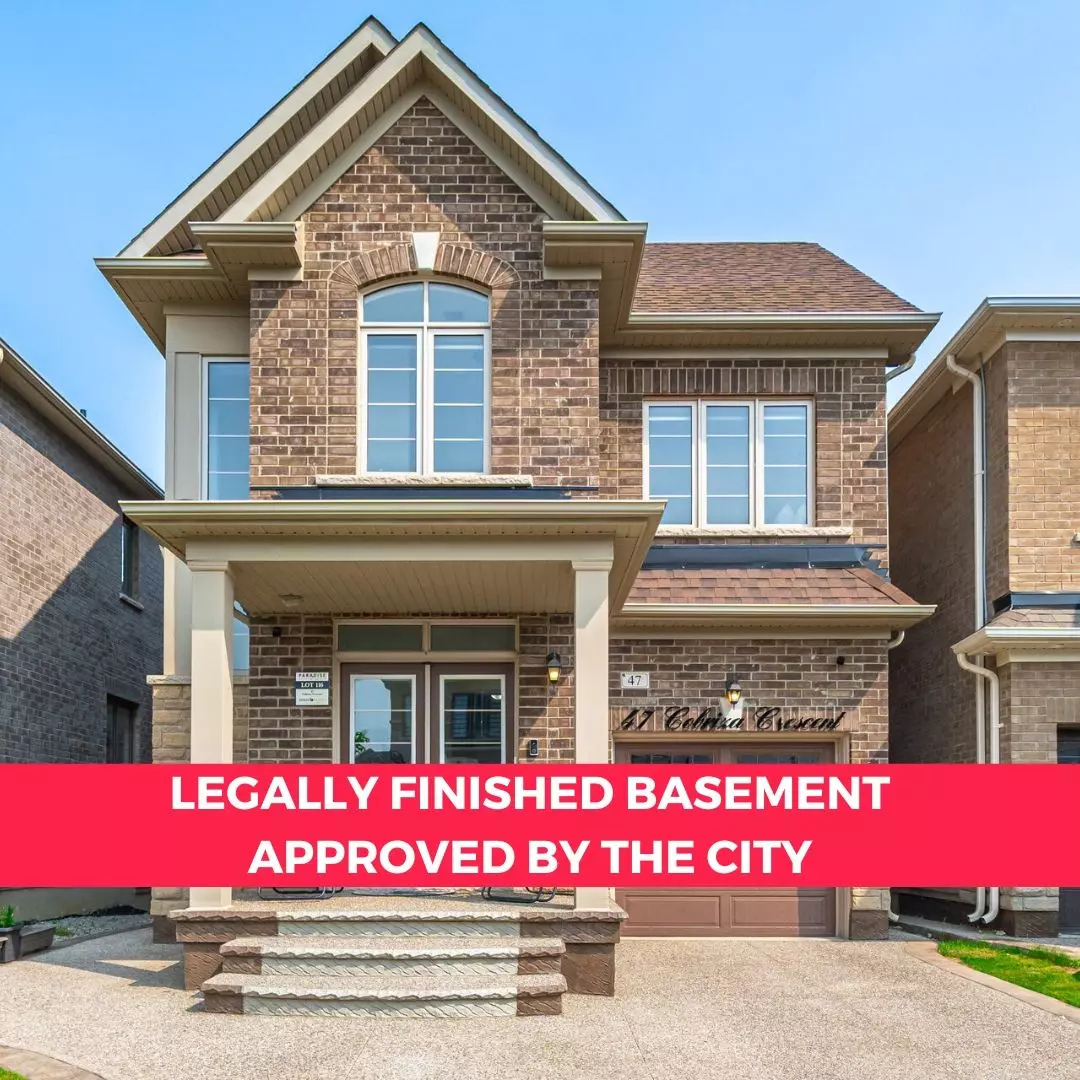47 Cobriza CRES Brampton, ON L7A 5A6
6 Beds
5 Baths
UPDATED:
Key Details
Property Type Single Family Home
Sub Type Detached
Listing Status Active
Purchase Type For Sale
Approx. Sqft 2000-2500
Subdivision Northwest Brampton
MLS Listing ID W12247782
Style 2-Storey
Bedrooms 6
Building Age New
Annual Tax Amount $6,762
Tax Year 2025
Property Sub-Type Detached
Property Description
Location
State ON
County Peel
Community Northwest Brampton
Area Peel
Rooms
Family Room Yes
Basement Finished, Apartment
Kitchen 2
Separate Den/Office 2
Interior
Interior Features Other, Water Softener
Cooling Central Air
Fireplaces Type Electric
Fireplace Yes
Heat Source Electric
Exterior
Parking Features Front Yard Parking
Garage Spaces 1.0
Pool None
Waterfront Description None
Roof Type Shingles
Lot Frontage 30.02
Lot Depth 88.58
Total Parking Spaces 3
Building
Unit Features Greenbelt/Conservation,Library,Park,School
Foundation Concrete
Others
Virtual Tour https://unbranded.mediatours.ca/property/47-cobriza-crescent-brampton/





