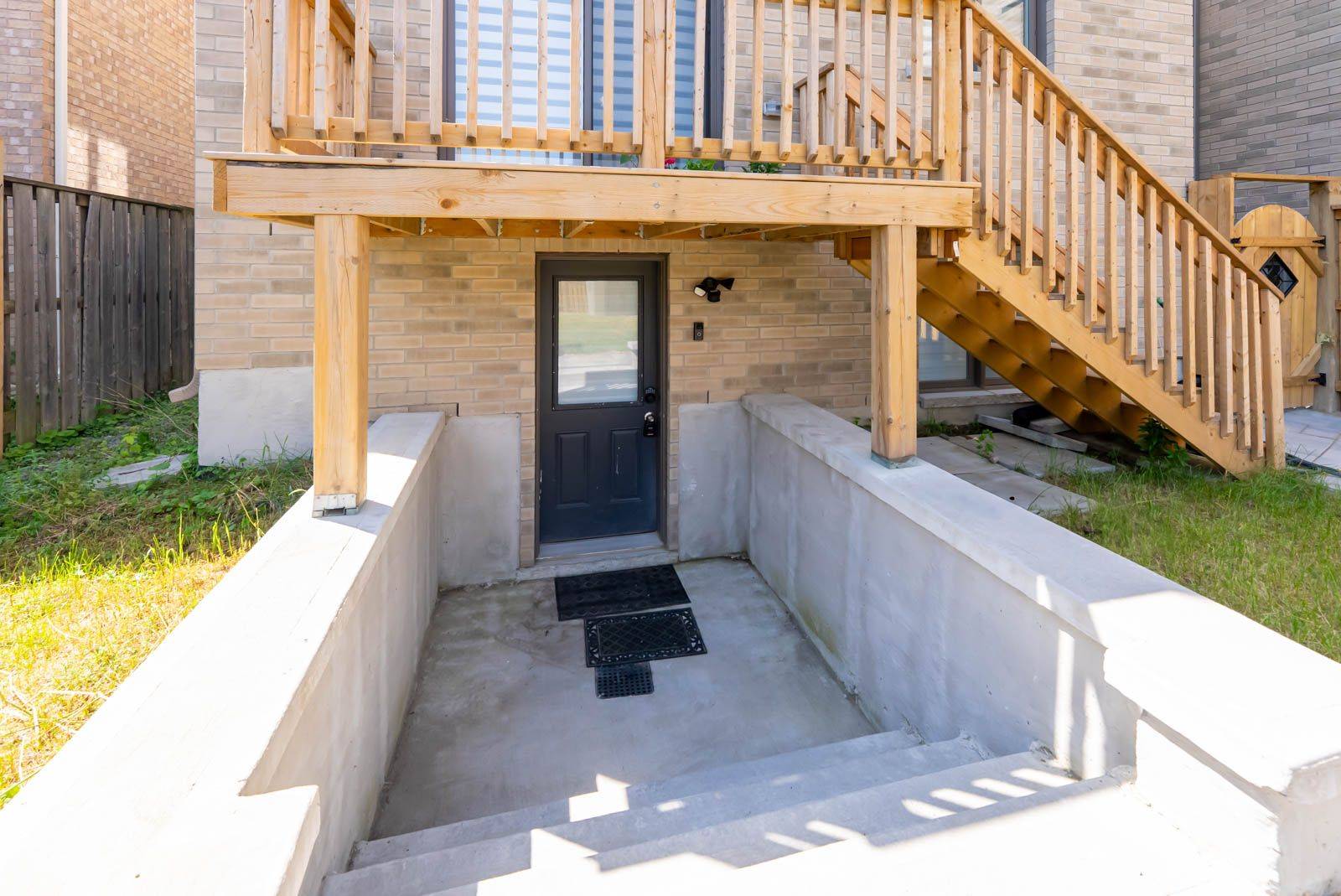REQUEST A TOUR If you would like to see this home without being there in person, select the "Virtual Tour" option and your agent will contact you to discuss available opportunities.
In-PersonVirtual Tour
$ 2,400
New
35 Hearth PL #BSMNT Toronto E10, ON M1C 0C4
2 Beds
2 Baths
UPDATED:
Key Details
Property Type Single Family Home
Sub Type Lower Level
Listing Status Active
Purchase Type For Rent
Approx. Sqft 700-1100
Subdivision Highland Creek
MLS Listing ID E12255532
Style Apartment
Bedrooms 2
Building Age 0-5
Property Sub-Type Lower Level
Property Description
Calling all UOFT Students and Professionals! Spacious 2-Bedroom Basement Apartment Just 5 Minutes From UofT Scarborough! Accessed through a separate entrance - enjoy this bright and renovated unit featuring large windows, 2 full bathrooms, and a brand new kitchen with stainless steel appliances. Includes private ensuite laundry, door pad locks on both bedrooms for added privacy, and a separate entrance. One parking space included. Ideal for students or roommates seeking comfort and convenience. Close to transit, shopping, parks, and all amenities. Come see it for yourself - it won't last!
Location
State ON
County Toronto
Community Highland Creek
Area Toronto
Rooms
Family Room Yes
Basement Apartment
Kitchen 1
Interior
Interior Features Other
Cooling Central Air
Fireplace Yes
Heat Source Gas
Exterior
Parking Features Available
Pool None
Roof Type Asphalt Shingle
Total Parking Spaces 1
Building
Unit Features Clear View,Library,Public Transit,School,School Bus Route
Foundation Concrete
Listed by PROPERTY.CA INC.





