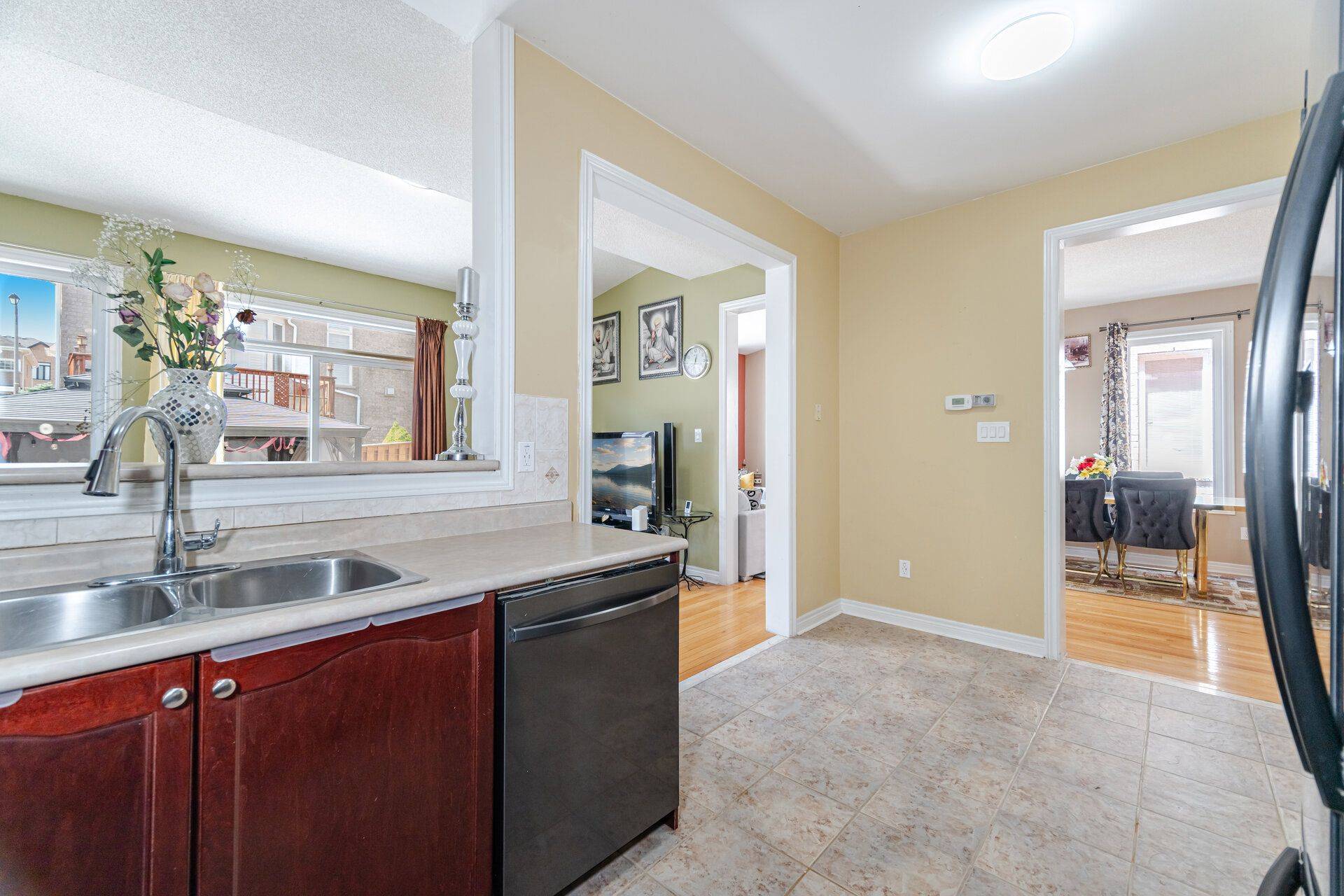30 Pape DR Brampton, ON L6R 0G4
5 Beds
4 Baths
UPDATED:
Key Details
Property Type Single Family Home
Sub Type Detached
Listing Status Active
Purchase Type For Sale
Approx. Sqft 1500-2000
Subdivision Sandringham-Wellington
MLS Listing ID W12260935
Style 2-Storey
Bedrooms 5
Building Age 16-30
Annual Tax Amount $6,364
Tax Year 2024
Property Sub-Type Detached
Property Description
Location
State ON
County Peel
Community Sandringham-Wellington
Area Peel
Rooms
Family Room Yes
Basement Separate Entrance, Finished
Kitchen 2
Separate Den/Office 1
Interior
Interior Features In-Law Suite, Water Heater
Cooling Central Air
Fireplace No
Heat Source Gas
Exterior
Parking Features Private Double
Garage Spaces 2.0
Pool None
Roof Type Unknown
Lot Frontage 38.22
Lot Depth 85.3
Total Parking Spaces 5
Building
Foundation Unknown
Others
Virtual Tour https://unbranded.mediatours.ca/property/30-pape-drive-brampton/





