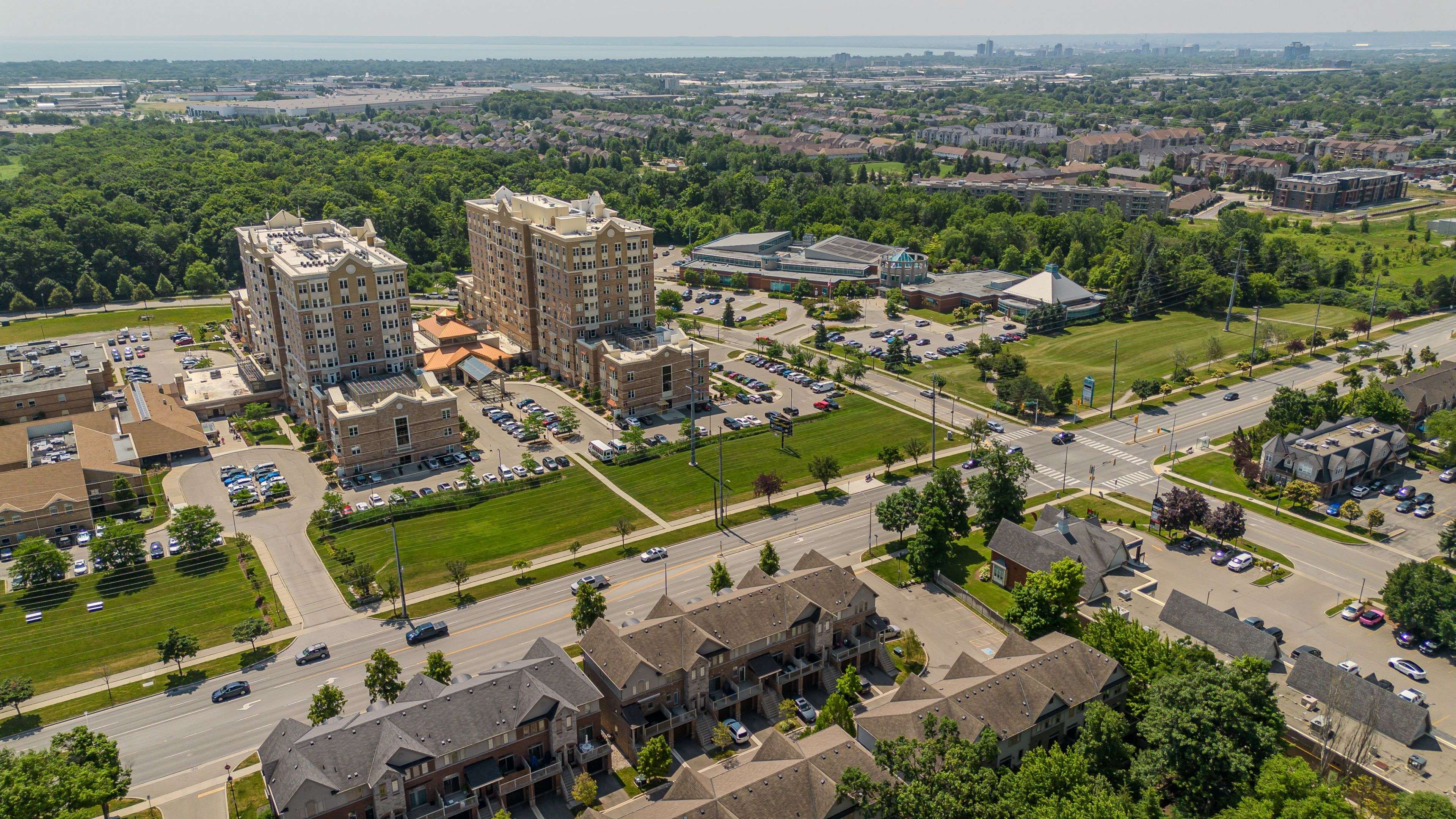Welcome to this beautifully maintained 3-storey townhome located in the highly desirable Millcroft community of Burlington. Thoughtfully designed and filled with natural light, this home offers the perfect blend of comfort, functionality, and style ideal for first-time buyers, young professionals, or new families looking to settle in a vibrant and family-friendly neighbourhood. From the moment you step inside, you'll appreciate the spacious layout and 9ft ceilings throughout, creating a bright and airy feel on every level. The ground floor offers a large, versatile living area perfect for a cozy family room, playroom, home office, or media space. The unfinished basement below provides endless possibilities: storage, home gym, or future finished space to suit your needs. The 2nd floor is the heart of the home, where an expansive kitchen steals the show. Designed with both beauty and practicality in mind, it features an island with a breakfast bar and built-in glass display ideal for casual meals or hosting guests. The tile backsplash, ample cabinetry with under-cabinet valence lighting, and generous counter space make meal prep a breeze. Step out to the oversized private balcony, perfect for morning coffee, or evening relaxation. A bright living room offers an inviting space to gather, while a 2pc powder room finishes the floor. Upstairs, features 2 spacious bedrooms including a serene primary suite with large windows and a generous closet. The 2nd bedroom offers an arched window and great natural light. A modern 4-pc main bathroom completes the upper level, offering both a deep soaker tub and a separate walk-in shower. Located steps from top-rated schools, beautiful parks, walking trails, and everyday conveniences, this home is just minutes from golf courses, shopping, dining, and major highways making it a commuters dream. Don't miss the opportunity to own a stylish and low-maintenance home in one of Burlingtons most established and welcoming communities.





