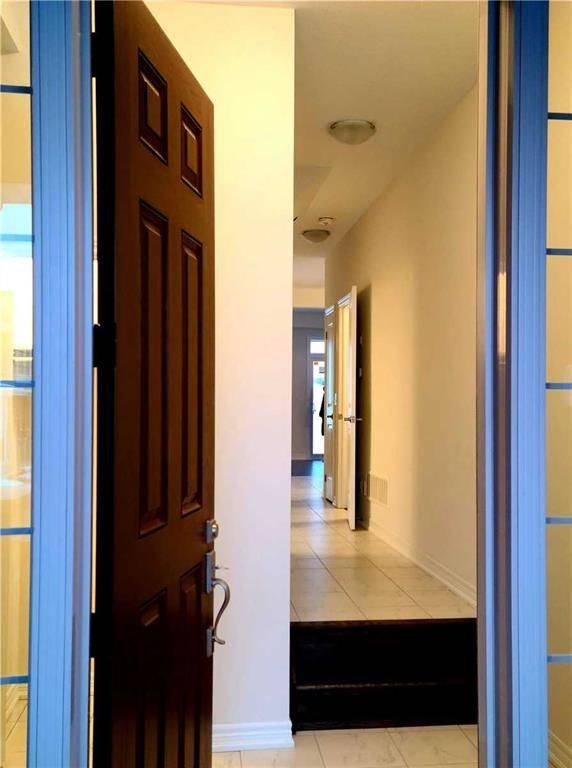REQUEST A TOUR If you would like to see this home without being there in person, select the "Virtual Tour" option and your agent will contact you to discuss available opportunities.
In-PersonVirtual Tour
$ 3,100
New
32 Reistwood DR Kitchener, ON N2R 0N9
3 Beds
4 Baths
UPDATED:
Key Details
Property Type Townhouse
Sub Type Att/Row/Townhouse
Listing Status Active
Purchase Type For Rent
Approx. Sqft 1500-2000
MLS Listing ID X12264398
Style 2-Storey
Bedrooms 3
Building Age 0-5
Property Sub-Type Att/Row/Townhouse
Property Description
Upgraded Townhouse In Most Desired Community Of Huron. Great Room With Fireplace& W/O To Patio. Stunning Kitchen W/Quartz Island, S/S Appliances/Tall Cabinets, Back Splash Main Floor & Basement W/9 Ft Ceiling, 3 Bed/4 Bath With Finished Basement, 1986 Square Ft Living Space, Master Bedroom With W/I Closet& 5 Pc Ensuite. Convenient 2nd Floor Laundry. Right Opposite Newly Built School, Large Park And Rec Center, Loads Of Storage Space In Basement. This Is Family-Friendly Living at Its Best!
Location
State ON
County Waterloo
Area Waterloo
Rooms
Family Room No
Basement Finished
Kitchen 1
Interior
Interior Features Auto Garage Door Remote, Water Softener
Cooling Central Air
Fireplaces Type Electric
Fireplace Yes
Heat Source Electric
Exterior
Parking Features Available
Garage Spaces 1.0
Pool None
View Clear
Roof Type Asphalt Shingle
Lot Frontage 19.69
Lot Depth 118.11
Total Parking Spaces 2
Building
Unit Features Park,School
Foundation Concrete
Listed by ROYAL LEPAGE SIGNATURE REALTY





