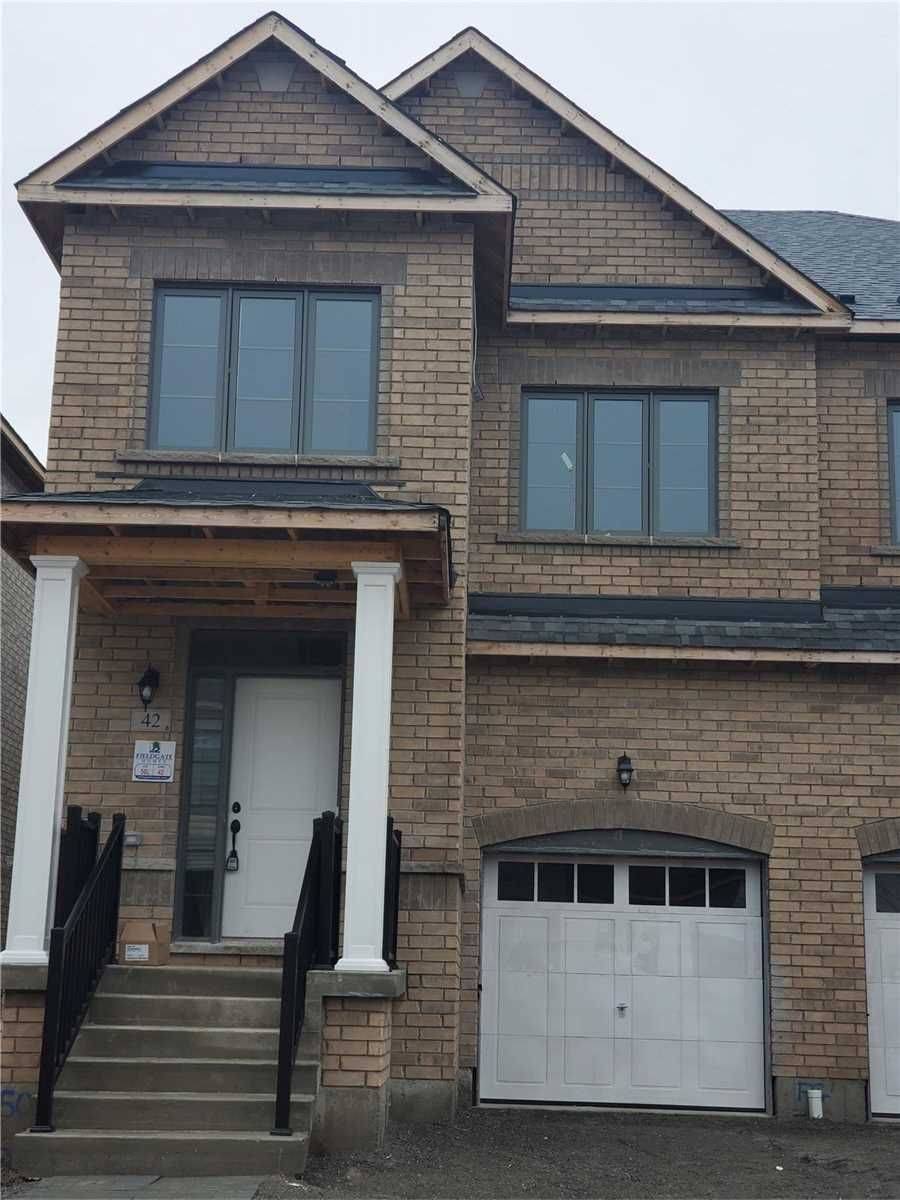REQUEST A TOUR If you would like to see this home without being there in person, select the "Virtual Tour" option and your agent will contact you to discuss available opportunities.
In-PersonVirtual Tour
$ 3,500
Active
42 Thelma DR Whitby, ON L1P 0N3
4 Beds
3 Baths
UPDATED:
Key Details
Property Type Single Family Home
Sub Type Semi-Detached
Listing Status Active
Purchase Type For Rent
Approx. Sqft 2000-2500
Subdivision Rural Whitby
MLS Listing ID E12266407
Style 2-Storey
Bedrooms 4
Building Age 0-5
Property Sub-Type Semi-Detached
Property Description
Stunning East facing bright spacious semi-detached with a modern open concept kitchen with stainless steel appliances, functional pantry & dining room with custom cabinetry, fireplace in living room. Office/study room on the main floor, 9ft ceiling on main & 2nd, 4 bedrooms & 2.5 washrooms, 2nd floor laundry. Primary bedroom with a spacious walk-in closet & with 10ft coffered ceiling, ensuite with luxurious bathtub, double sink and standing shower. 2 car parking on driveway. Close to Hwy 401/412 & GO Station. Available from August 1st 2025.
Location
State ON
County Durham
Community Rural Whitby
Area Durham
Rooms
Family Room No
Basement Unfinished
Kitchen 1
Interior
Interior Features Other
Cooling Central Air
Fireplace Yes
Heat Source Gas
Exterior
Garage Spaces 1.0
Pool None
Roof Type Asphalt Shingle
Lot Frontage 24.93
Total Parking Spaces 3
Building
Foundation Concrete
Listed by EXP REALTY





