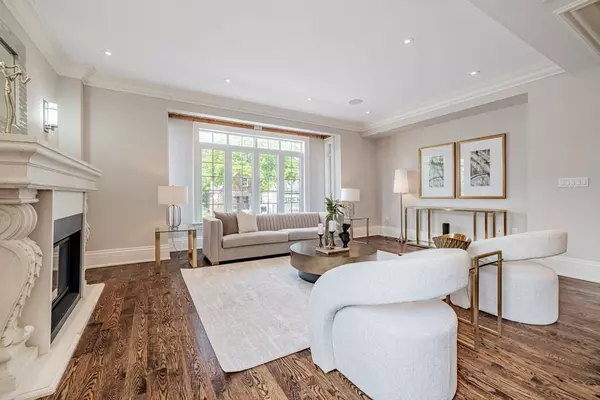193 Bogert AVE Toronto C07, ON M2N 1L1
5 Beds
6 Baths
UPDATED:
Key Details
Property Type Single Family Home
Sub Type Detached
Listing Status Active
Purchase Type For Sale
Approx. Sqft 3500-5000
Subdivision Lansing-Westgate
MLS Listing ID C12267147
Style 2-Storey
Bedrooms 5
Annual Tax Amount $13,404
Tax Year 2024
Property Sub-Type Detached
Property Description
Location
State ON
County Toronto
Community Lansing-Westgate
Area Toronto
Rooms
Family Room Yes
Basement Finished, Apartment
Kitchen 2
Separate Den/Office 1
Interior
Interior Features Intercom, Central Vacuum, Built-In Oven, Bar Fridge, Carpet Free
Heating Yes
Cooling Central Air
Fireplaces Type Natural Gas
Fireplace Yes
Heat Source Gas
Exterior
Parking Features Private Double
Garage Spaces 2.0
Pool None
Roof Type Asphalt Shingle
Lot Frontage 47.0
Lot Depth 110.0
Total Parking Spaces 6
Building
Unit Features School,School Bus Route,Public Transit
Foundation Concrete
New Construction true
Others
Security Features Monitored,Alarm System,Carbon Monoxide Detectors,Security System,Smoke Detector
Virtual Tour https://www.houssmax.ca/showVideo/h6721912/1099226145





