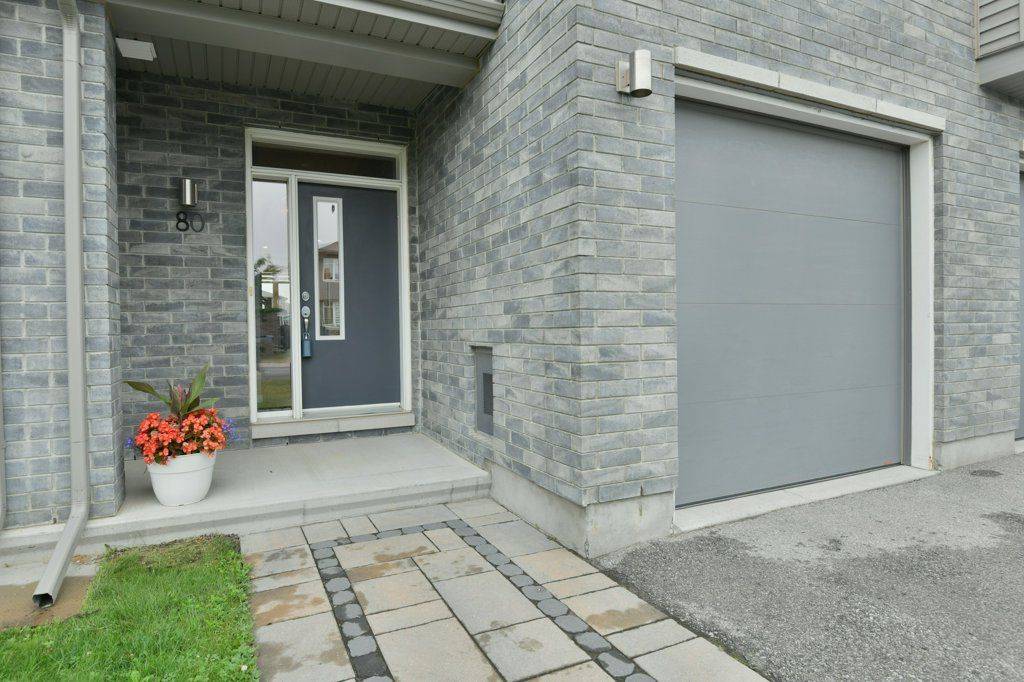REQUEST A TOUR If you would like to see this home without being there in person, select the "Virtual Tour" option and your advisor will contact you to discuss available opportunities.
In-PersonVirtual Tour
$ 593,000
Est. payment /mo
New
80 Riddell ST Carleton Place, ON K7C 0J8
3 Beds
3 Baths
UPDATED:
Key Details
Property Type Townhouse
Sub Type Att/Row/Townhouse
Listing Status Active
Purchase Type For Sale
Approx. Sqft 1500-2000
MLS Listing ID X12271373
Style 2-Storey
Bedrooms 3
Annual Tax Amount $4,371
Tax Year 2025
Property Sub-Type Att/Row/Townhouse
Property Description
Move in ready 3 bedroom, 2.5-bathroom town home in the heart of Carleton Place. With modern finishes throughout and a functional layout, this home is perfect for families, professionals, or anyone looking to enjoy a vibrant, growing community. The open-concept main floor features stylish décor, a bright living space, and a well-appointed kitchen with ample storage and counter space. Upstairs, you'll find three generous bedrooms, including a primary suite complete with a spacious walk-in closet & ensuite bathroom. The finished basement offers extra living space, perfect for a family room, home gym, or office. Enjoy outdoor living in the fully fenced backyard with patio & grass area, ideal for relaxing or entertaining. The home also includes an attached 1-car garage with inside entry, plus paved laneway parking. Located within walking distance to shops, parks, trails, and amenities, and just minutes to Highway 7 for an easy commute to Ottawa. This stylish, move-in ready home offers comfort, convenience, and a great location.
Location
State ON
County Lanark
Area Lanark
Rooms
Family Room Yes
Basement Full, Finished
Kitchen 1
Interior
Interior Features Central Vacuum, Auto Garage Door Remote
Cooling Central Air
Fireplace No
Heat Source Gas
Exterior
Parking Features Lane
Garage Spaces 1.0
Pool None
Waterfront Description None
Roof Type Asphalt Shingle
Lot Frontage 20.01
Lot Depth 99.25
Total Parking Spaces 2
Building
Foundation Poured Concrete
Listed by RE/MAX AFFILIATES REALTY LTD.





