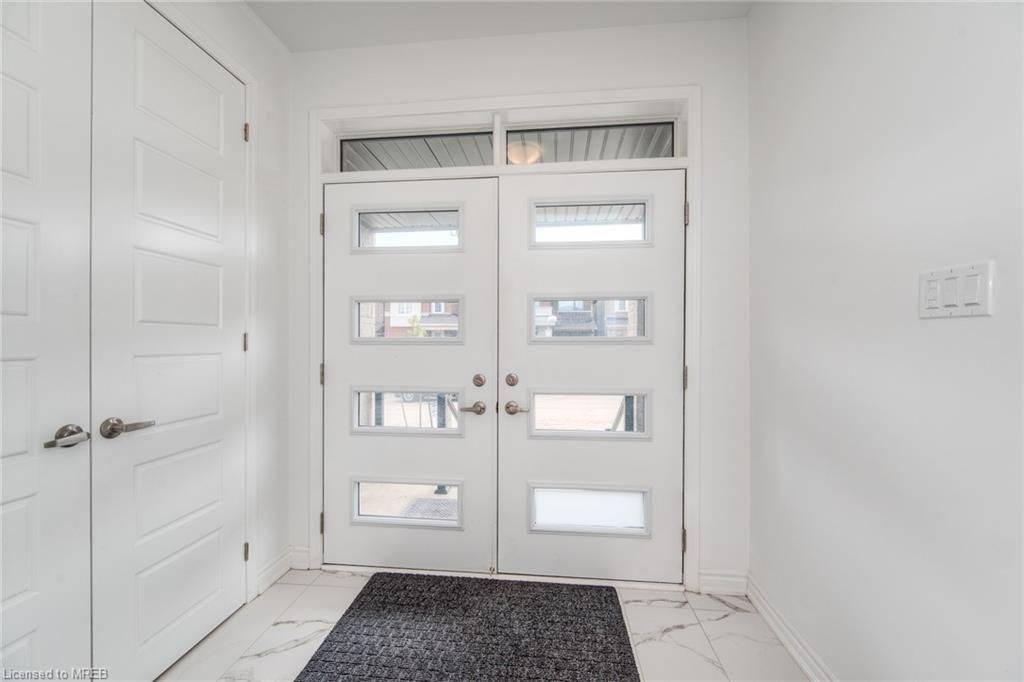19 William Nador ST Kitchener, ON N2R 0S3
4 Beds
4 Baths
UPDATED:
Key Details
Property Type Single Family Home
Sub Type Detached
Listing Status Active
Purchase Type For Sale
Approx. Sqft 2500-3000
MLS Listing ID X12278190
Style 2-Storey
Bedrooms 4
Building Age 0-5
Annual Tax Amount $6,809
Tax Year 2024
Property Sub-Type Detached
Property Description
Location
State ON
County Waterloo
Area Waterloo
Zoning R-4
Rooms
Family Room Yes
Basement Full, Unfinished
Kitchen 1
Interior
Interior Features Auto Garage Door Remote, Water Meter, Water Heater, Storage, Separate Heating Controls, ERV/HRV, Built-In Oven, Rough-In Bath, Countertop Range
Cooling Central Air
Fireplaces Number 1
Fireplaces Type Family Room, Natural Gas
Inclusions Stainless Refrigerator, Stainless Steel B/I Oven and Microwave, Gas Cooktop, Rangehood, Stainless Steel Dishwasher, Washer, Dryer, Central Air, Light Fixtures
Exterior
Exterior Feature Year Round Living
Parking Features Private Double
Garage Spaces 2.0
Pool None
View Clear
Roof Type Asphalt Shingle
Lot Frontage 36.09
Lot Depth 98.43
Total Parking Spaces 4
Building
Foundation Poured Concrete
Others
Senior Community Yes
Security Features Smoke Detector
ParcelsYN No





