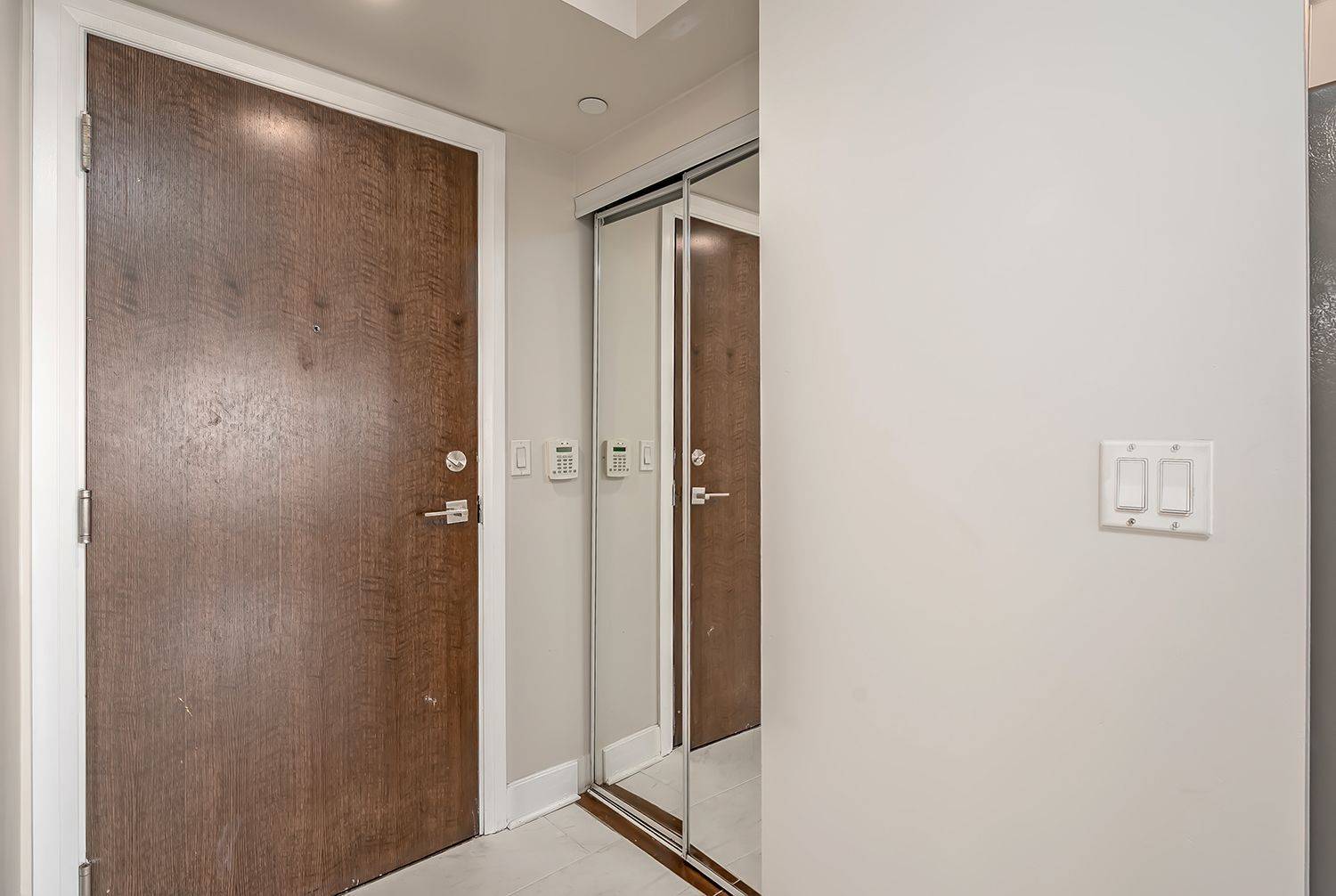REQUEST A TOUR If you would like to see this home without being there in person, select the "Virtual Tour" option and your agent will contact you to discuss available opportunities.
In-PersonVirtual Tour
$ 579,900
Est. payment /mo
New
2 Eva RD #2027 Toronto W08, ON M9C 0A9
2 Beds
2 Baths
UPDATED:
Key Details
Property Type Condo
Sub Type Condo Apartment
Listing Status Active
Purchase Type For Sale
Approx. Sqft 800-899
Subdivision Etobicoke West Mall
MLS Listing ID W12285418
Style 1 Storey/Apt
Bedrooms 2
HOA Fees $751
Building Age 11-15
Annual Tax Amount $2,654
Tax Year 2025
Property Sub-Type Condo Apartment
Property Description
Welcome to West Village by Tridel! Bright and Spacious 2-bed, 2-bath unit with over 800 sq ft featuring a Highly Sought-After Split-Bedroom Layout, Freshly Painted and is Move-In Ready. The open-concept living and dining area is flooded with natural light and offers direct access to a private balcony with stunning views - the perfect spot to enjoy your morning coffee or relax at the end of the day. The sleek kitchen is equipped with white cabinetry, granite countertops, and stainless-steel appliances. The primary bedroom includes a walk-in closet + 4-piece ensuite, while the second bedroom is spacious and versatile. The unit also includes In-suite laundry, one parking spot, and one locker for extra storage. Residents enjoy a full range of premium amenities including a state-of-the-art fitness centre, indoor pool, theatre room, party room, guest suites, and 24-hour concierge. Perfectly situated with easy access to major highways, public transit, shopping, and Pearson Airport. This is modern and convenient condo living in the heart of Etobicoke.
Location
State ON
County Toronto
Community Etobicoke West Mall
Area Toronto
Rooms
Family Room No
Basement None
Kitchen 1
Interior
Interior Features Other
Cooling Central Air
Fireplace No
Heat Source Gas
Exterior
Garage Spaces 1.0
Exposure South
Total Parking Spaces 1
Balcony Open
Building
Story 20
Locker Owned
Others
Pets Allowed Restricted
Virtual Tour https://qstudios.ca/HD/2027-2_EvaRd-MLS.html
Listed by Royal LePage Real Estate Services Ltd., Brokerage





