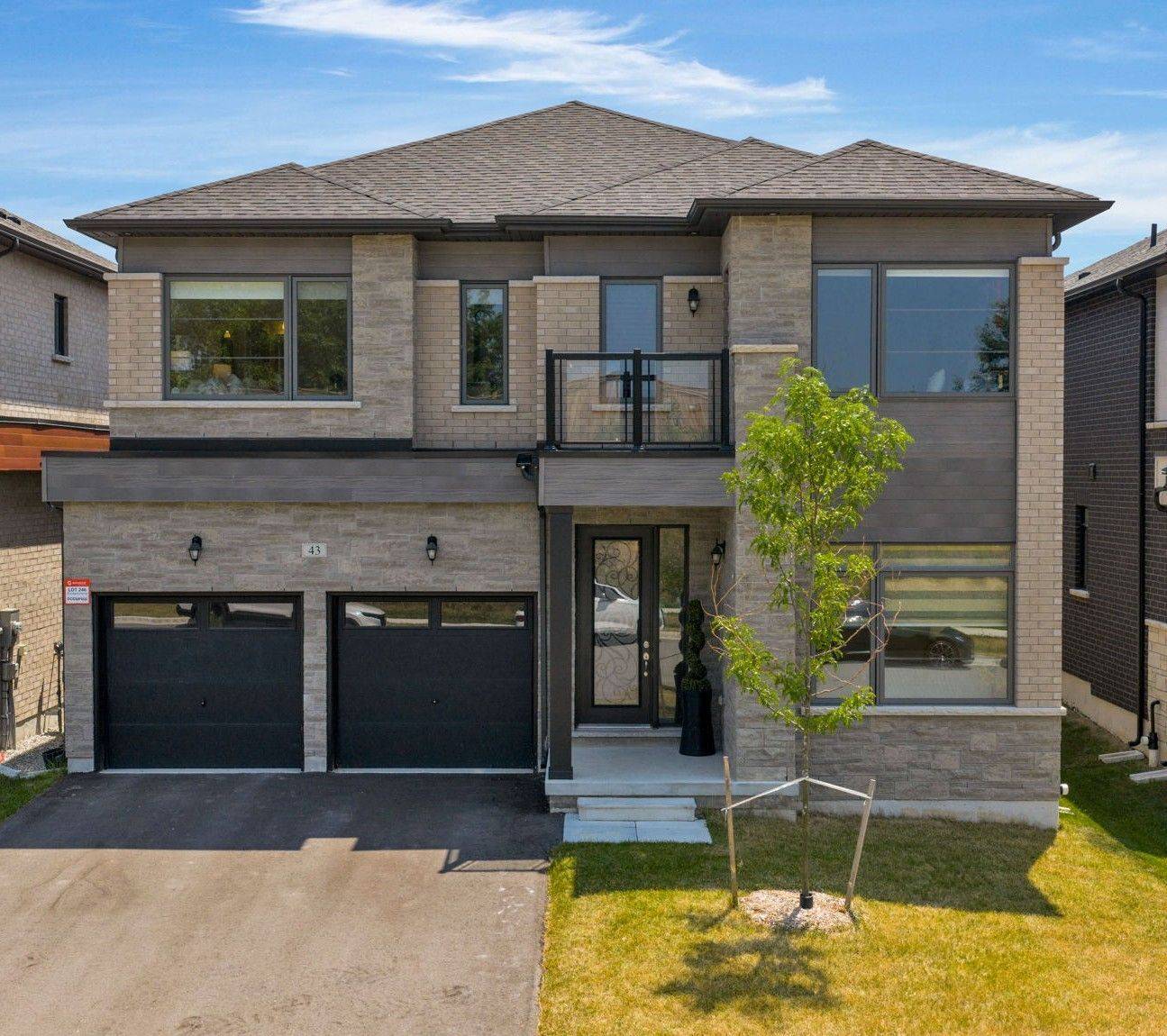REQUEST A TOUR If you would like to see this home without being there in person, select the "Virtual Tour" option and your agent will contact you to discuss available opportunities.
In-PersonVirtual Tour
$ 1,399,900
Est. payment /mo
New
43 Calypso AVE Springwater, ON L0L 1Y3
4 Beds
5 Baths
UPDATED:
Key Details
Property Type Single Family Home
Sub Type Detached
Listing Status Active
Purchase Type For Sale
Approx. Sqft 3500-5000
Subdivision Midhurst
MLS Listing ID S12298323
Style 2-Storey
Bedrooms 4
Annual Tax Amount $6,832
Tax Year 2024
Property Sub-Type Detached
Property Description
Welcome to 43 Calypso Avenue in Springwater's Midhurst Valley community. This newer build offers all the benefits of buying a new home, with the benefits of having the "new home" work done! Interior decorating has been done - not just a sea of beige! Fences have been installed. This 3,500 sq.ft. contemporary residence offers updates/upgrades throughout - light fixtures, window coverings - an abundance of tasteful decor & high end finishes. Welcoming front entrance leads to stunning foyer with 11' ceilings, upgraded 12' x 24' floor tiles. At the front of this home you will find a spacious "flex room" - home office, study zone, media room, den, main floor bedroom - the choice is yours! Gorgeous dining space complete with shiplap feature wall & elegant light fixture. On the other side of the feature wall, natural gas fireplace adds warmth to the open living space and heart of the home - the open kitchen & family room. Chef's delight kitchen shows to perfection with extended height cabinetry, quartz countertops, upgraded over-sized island for meal prep & entertaining. This hub of the home also features a Butler's Pantry for work space & additional storage. Seamless floor plan flows to the family room with expansive windows, wood paneled feature wall w/gas fireplace. Main floor convenience of statement 2 pc guest bath, mud room with additional storage & built in bench, as well as interior access to the double car garage. Hardwood staircase with feature window & light fixture leads to the 2nd level private family zone features primary bedroom, three spacious bedrooms - all bedrooms with the luxury of their own walk-in closets and private ensuites. Primary suite presents with resort-like vibes - tray ceiling, an abundance of space for a king-sized bedroom suite, privacy of your own sitting area for reading, relaxing - exceptionally well-appointed private ensuite with stand-alone soaker tub, separate glass-walled shower. This truly is a move-in gem - take a look today!
Location
State ON
County Simcoe
Community Midhurst
Area Simcoe
Body of Water Lake Simcoe
Rooms
Family Room Yes
Basement Full
Kitchen 1
Interior
Interior Features Other
Cooling Central Air
Fireplaces Type Family Room, Natural Gas
Fireplace Yes
Heat Source Gas
Exterior
Parking Features Private Double
Garage Spaces 2.0
Pool None
Waterfront Description WaterfrontCommunity
Roof Type Asphalt Shingle
Lot Frontage 13.4
Lot Depth 30.0
Total Parking Spaces 4
Building
Foundation Concrete
Others
Virtual Tour https://youtu.be/MUQ_Csq1PL8
Listed by RE/MAX HALLMARK CHAY REALTY





