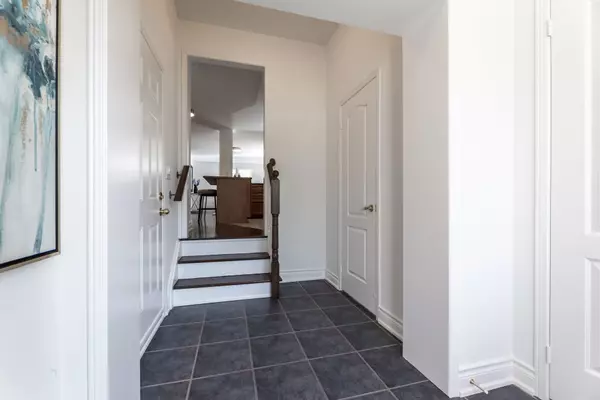REQUEST A TOUR If you would like to see this home without being there in person, select the "Virtual Tour" option and your agent will contact you to discuss available opportunities.
In-PersonVirtual Tour
$ 899,000
Est. payment /mo
New
18 Summerside AVE Whitby, ON L1R 0G3
4 Beds
4 Baths
UPDATED:
Key Details
Property Type Townhouse
Sub Type Att/Row/Townhouse
Listing Status Active
Purchase Type For Sale
Approx. Sqft 1500-2000
Subdivision Taunton North
MLS Listing ID E12308649
Style 2-Storey
Bedrooms 4
Annual Tax Amount $5,515
Tax Year 2024
Property Sub-Type Att/Row/Townhouse
Property Description
Whoa! Great Find! End Unit That Feels Like A Semi. 2 Car Parking On Driveway, Direct Access From Garage, Huge Foyer, Maple Hardwood In Living/Dining, California Shutters Throughout, Modern Kitchen With Stone Backsplash And Breakfast Bar, W/O From Living To Huge Private Back Garden, Large Bdrs With Lots Of Windows, Master Bdr With 4 Pc En-Suite. Professionally Finished Lower Level With 4 Pc En-Suite With Lots Of Storage. This Ones A Must See, Don't Miss It!
Location
State ON
County Durham
Community Taunton North
Area Durham
Rooms
Family Room Yes
Basement Finished
Kitchen 1
Separate Den/Office 1
Interior
Interior Features Water Heater
Heating Yes
Cooling Central Air
Fireplace No
Heat Source Gas
Exterior
Parking Features Private
Garage Spaces 1.0
Pool None
Roof Type Asphalt Shingle
Lot Frontage 25.92
Lot Depth 101.72
Total Parking Spaces 3
Building
Foundation Concrete
Others
Virtual Tour https://sites.realtronaccelerate.ca/mls/203750246
Listed by RE/MAX REALTRON REALTY INC.





