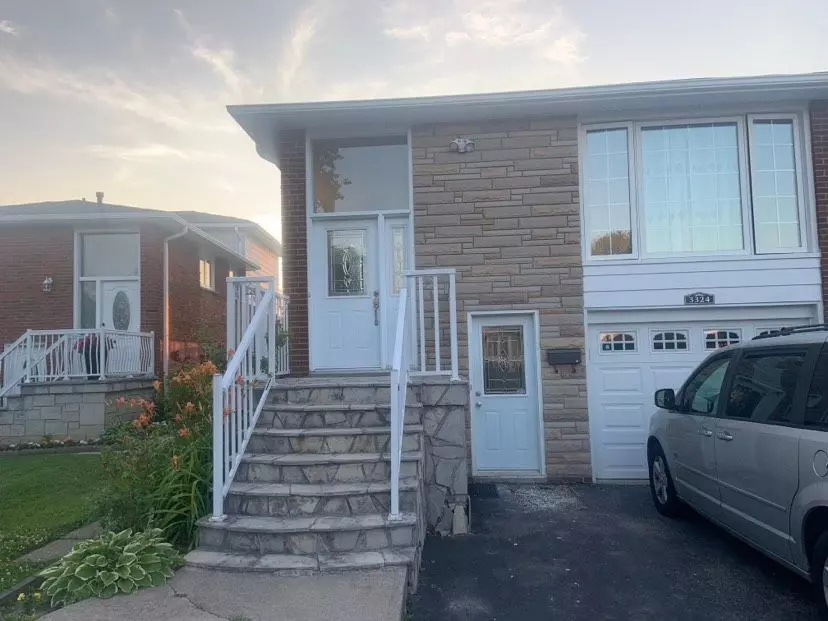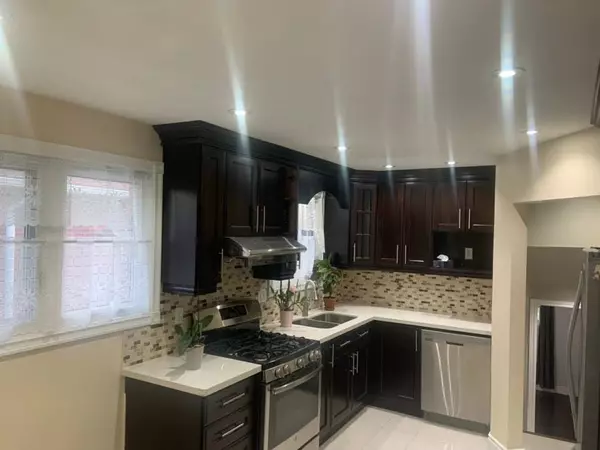REQUEST A TOUR If you would like to see this home without being there in person, select the "Virtual Tour" option and your agent will contact you to discuss available opportunities.
In-PersonVirtual Tour
$ 2,750
New
3324 Homark DR #Upper Mississauga, ON L4Y 2K4
2 Beds
1 Bath
UPDATED:
Key Details
Property Type Single Family Home
Sub Type Semi-Detached
Listing Status Active
Purchase Type For Rent
Approx. Sqft 1100-1500
Subdivision Applewood
MLS Listing ID W12308930
Style Backsplit 4
Bedrooms 2
Property Sub-Type Semi-Detached
Property Description
Updated 2 Bedroom home conveniently located in the heart of Applewood. Spacious open concept living/dining area, bright tastefully modern eat-in kitchen with stainless steel appliances. In-suite laundry, 1 car garage + 2 extra parking spaces. Private backyard patio access for leisure/recreation. Close to schools, parks, transit.
Location
State ON
County Peel
Community Applewood
Area Peel
Rooms
Family Room No
Basement None
Kitchen 1
Interior
Interior Features Carpet Free
Cooling Central Air
Fireplace No
Heat Source Gas
Exterior
Garage Spaces 1.0
Pool None
Roof Type Shingles
Lot Frontage 29.58
Lot Depth 121.35
Total Parking Spaces 3
Building
Foundation Concrete
Listed by SUTTON GROUP REALTY SYSTEMS INC.





