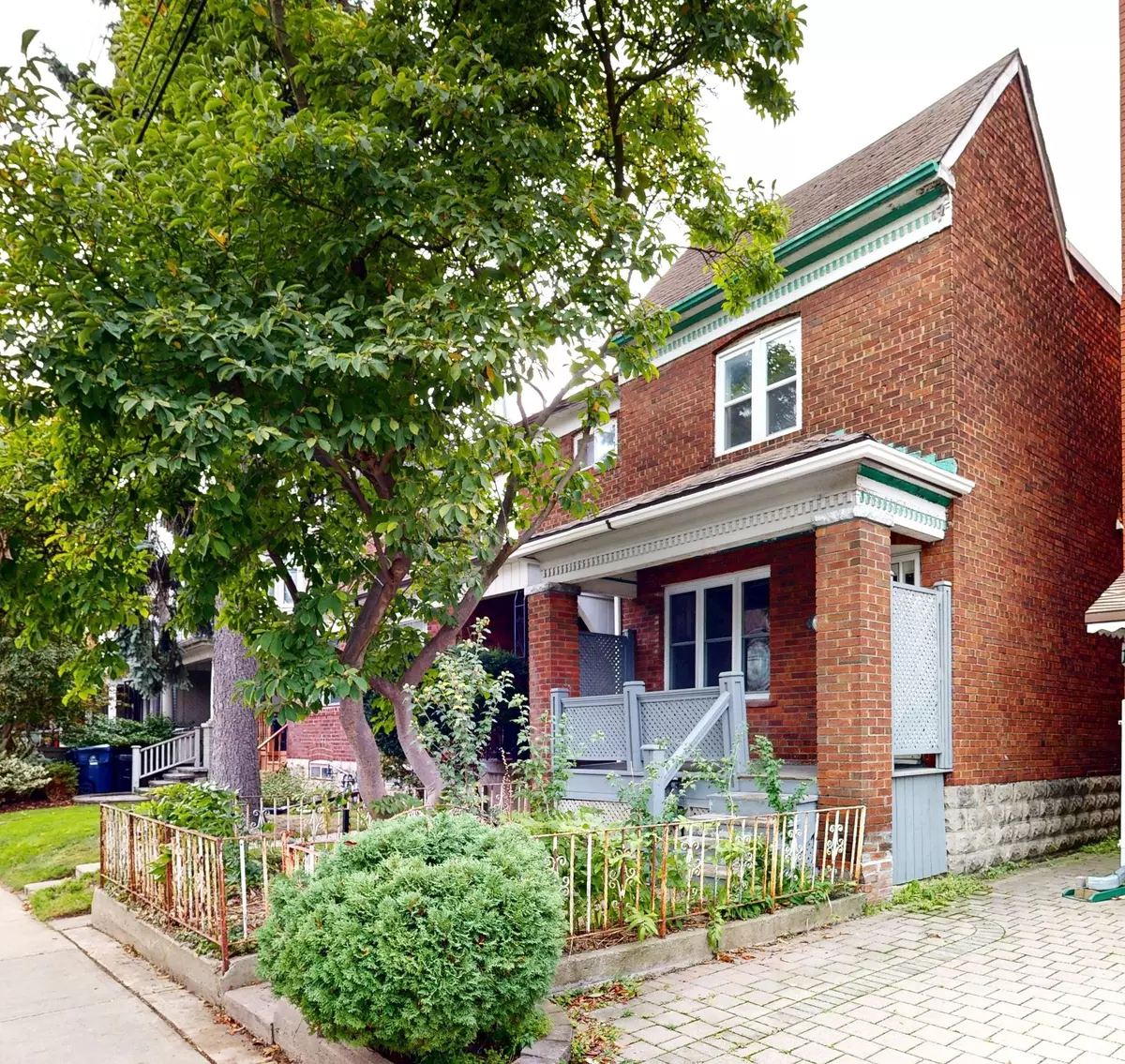
196 Markham ST Toronto C01, ON M6J 2G6
4 Beds
3 Baths
UPDATED:
Key Details
Property Type Single Family Home
Sub Type Detached
Listing Status Active
Purchase Type For Sale
Approx. Sqft 1100-1500
Subdivision Trinity-Bellwoods
MLS Listing ID C12461170
Style 2-Storey
Bedrooms 4
Annual Tax Amount $7,714
Tax Year 2025
Property Sub-Type Detached
Property Description
Location
State ON
County Toronto
Community Trinity-Bellwoods
Area Toronto
Rooms
Family Room No
Basement Full, Finished
Kitchen 2
Separate Den/Office 1
Interior
Interior Features Auto Garage Door Remote, Carpet Free, Floor Drain, In-Law Capability, Water Heater Owned
Cooling None
Fireplace No
Heat Source Gas
Exterior
Parking Features Lane
Garage Spaces 1.0
Pool None
Roof Type Asphalt Rolled,Asphalt Shingle
Lot Frontage 17.62
Lot Depth 129.79
Total Parking Spaces 1
Building
Building Age 51-99
Unit Features Hospital,Library,Park,Public Transit,Rec./Commun.Centre,School
Foundation Block
Others
ParcelsYN No
Virtual Tour https://my.matterport.com/show/?m=oq4UcoCD7nV






