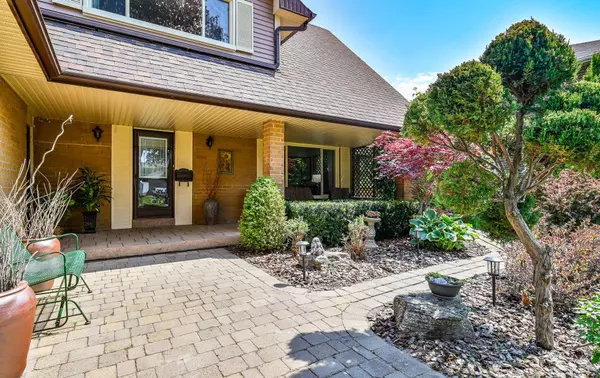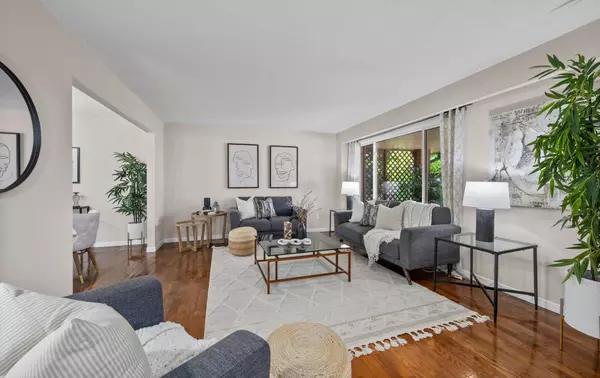$1,275,000
$1,149,900
10.9%For more information regarding the value of a property, please contact us for a free consultation.
977 Finley AVE Ajax, ON L1S 3V5
5 Beds
4 Baths
Key Details
Sold Price $1,275,000
Property Type Single Family Home
Sub Type Detached
Listing Status Sold
Purchase Type For Sale
Subdivision South West
MLS Listing ID E8397342
Sold Date 09/10/24
Style 2-Storey
Bedrooms 5
Annual Tax Amount $7,005
Tax Year 2023
Property Sub-Type Detached
Property Description
Welcome To 977 Finley! This Beautiful 2-Story Detached Featuring A LEGAL Basement Apartment Is Located Just 6 Houses From The Beautiful Ajax Waterfront Steps To The Lake In Highly Sought After Southwest Ajax! Never Offered Before This Home Has Been Meticulously And Lovingly Maintained By The Original Owners. With Freshly Painted Main And Second Floors And Solid Oak Hardwood Throughout Most Of The Rooms, The Recently Freshened Eat-In Kitchen Is Full Of Potential And Opens Up To A Connected Family Room w/Gas Fireplace And Wet Bar. Step Outside And Take In The 65 Foot Wide Backyard With Amazing Privacy. Main Floor Laundry/Mudroom Has Direct Access to the Double Garage, Upstairs You Will Find 4 Generously Sized Bedrooms all with plenty of closet space, Including A Large Primary w/3 Piece Ensuite, Gas Fireplace, Walk-In Closet And A Large Picture Window Letting In Plenty Of Natural Light. Head Downstairs To See The Legal Basement Apartment With A Covered Separate Entrance, Large Eat-In Kitchen, 4-Piece Bathroom, 2nd Laundry, Plenty Of Storage And A Bedroom With An Extra Space Great For A Home Office Nook. Amazing For Multigenerational Living Or Rental Income!! Parking for 6 Cars. Walk to Elementary Schools. Come And See Today All The Potential This Property Has To Offer!i2
Location
State ON
County Durham
Community South West
Area Durham
Rooms
Family Room Yes
Basement Apartment, Separate Entrance
Kitchen 2
Separate Den/Office 1
Interior
Interior Features Accessory Apartment, Water Heater Owned
Cooling Central Air
Fireplaces Number 2
Fireplaces Type Natural Gas, Family Room
Exterior
Parking Features Private
Garage Spaces 2.0
Pool None
View Lake
Roof Type Shingles
Lot Frontage 65.03
Lot Depth 116.5
Total Parking Spaces 6
Building
Foundation Poured Concrete
Read Less
Want to know what your home might be worth? Contact us for a FREE valuation!

Our team is ready to help you sell your home for the highest possible price ASAP





