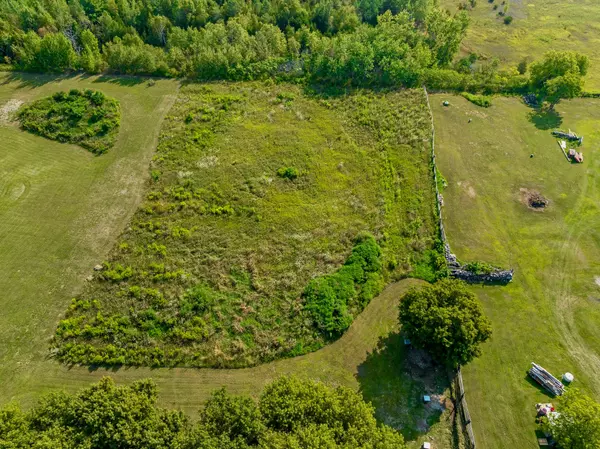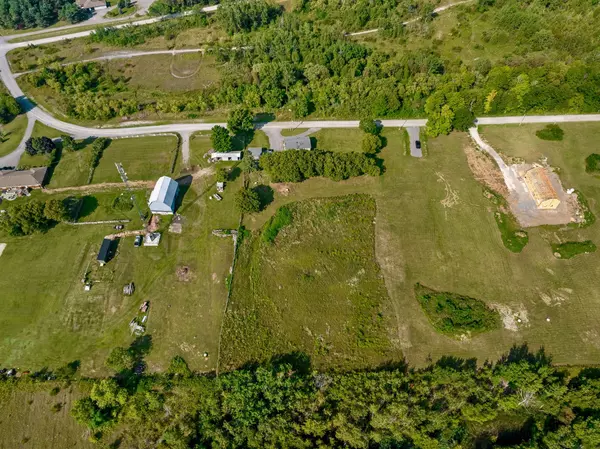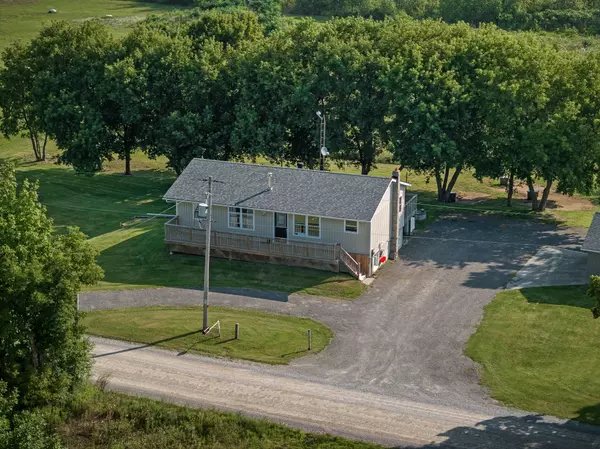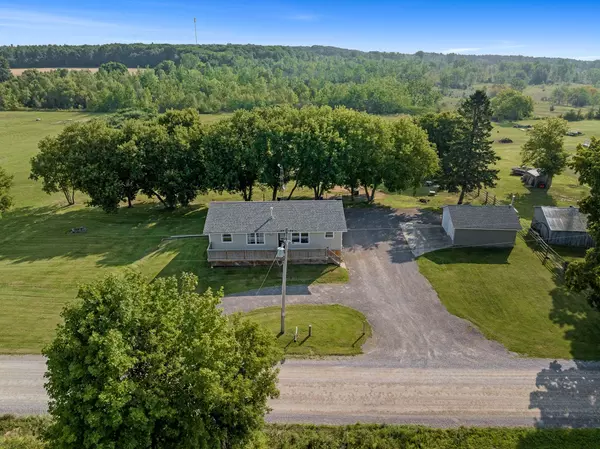$589,000
$589,000
For more information regarding the value of a property, please contact us for a free consultation.
361 Ventress RD Brighton, ON K0K 1H0
2 Beds
2 Baths
2 Acres Lot
Key Details
Sold Price $589,000
Property Type Single Family Home
Sub Type Detached
Listing Status Sold
Purchase Type For Sale
Approx. Sqft 1100-1500
Subdivision Rural Brighton
MLS Listing ID X9270509
Sold Date 09/25/24
Style Bungalow
Bedrooms 2
Annual Tax Amount $3,602
Tax Year 2024
Lot Size 2.000 Acres
Property Sub-Type Detached
Property Description
Your Country charm awaits you! Welcome to 361 Ventress Rd. in rural Brighton. This open concept bungalow featuring 2 Bedrooms + Den with walk-out basement, is well appointed with 2.5 acres of Country living! This property is elevated on high ground, and while having your morning coffee off the front deck, offers you breathtaking views of Lake Ontario. The primary Bedroom has its' own 3 pc. Ensuite bath, and own double-doors walk-out onto back deck. Both the 2nd Bedroom, Laundry and main 4 pc. bath are on the main floor. Enjoy all your family and guest entertaining with an open concept Kitchen/dining area with its' own walk- out onto the back deck. This home has a partially finished lower area, large recreation room, utility room, workshop area, and Den, with walk-out, all open to your own creativity. Large double car garage, with workshop and plenty of space. Propane tanks are owned as per seller. A quick 3 minute drive to Little Lake Beach and 12 minutes away from Presqu'ile Provincial Beach. Experience the epitome of tranquil country living with this delightful Gem.
Location
State ON
County Northumberland
Community Rural Brighton
Area Northumberland
Zoning RU
Rooms
Family Room Yes
Basement Partially Finished, Separate Entrance
Kitchen 1
Interior
Interior Features Primary Bedroom - Main Floor, Water Treatment, Workbench, Water Heater
Cooling Window Unit(s)
Exterior
Exterior Feature Year Round Living, Deck
Parking Features Circular Drive, Private
Garage Spaces 1.0
Pool None
View Lake
Roof Type Asphalt Shingle
Lot Frontage 213.0
Lot Depth 423.0
Total Parking Spaces 10
Building
Foundation Poured Concrete
Others
ParcelsYN No
Read Less
Want to know what your home might be worth? Contact us for a FREE valuation!

Our team is ready to help you sell your home for the highest possible price ASAP





