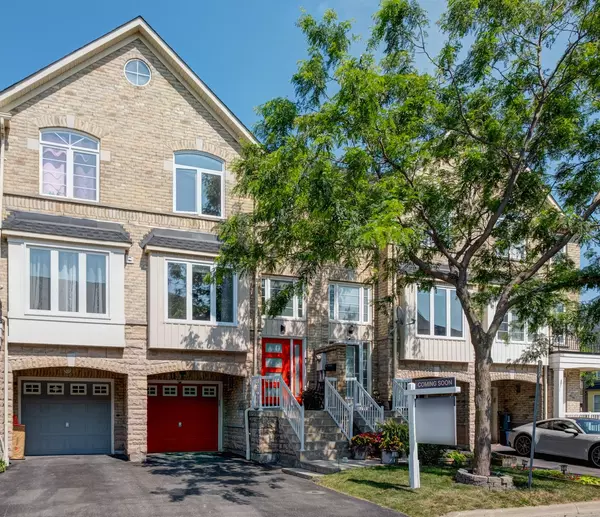$805,000
$799,900
0.6%For more information regarding the value of a property, please contact us for a free consultation.
11 Talbotshire ST Ajax, ON L1S 0A6
3 Beds
3 Baths
Key Details
Sold Price $805,000
Property Type Condo
Sub Type Att/Row/Townhouse
Listing Status Sold
Purchase Type For Sale
Subdivision South West
MLS Listing ID E9253902
Sold Date 10/10/24
Style 3-Storey
Bedrooms 3
Annual Tax Amount $4,756
Tax Year 2024
Property Sub-Type Att/Row/Townhouse
Property Description
Welcome to this charming 3-bedroom, 3-bathroom freehold townhome in central Ajax. This move-in ready home offers over 1700 square feet of thoughtfully designed living space, featuring a custom statement door and impressive high ceilings at the entrance. The main living area is open-concept and spacious, encompassing a living room, powder room, kitchen, and dining area. The updated kitchen is a chefs delight with its large island, pantry closet and seamless flow into the dining area. Step out onto the second-floor patio deck, perfect for enjoying your morning coffee or a relaxing afternoon read. Upstairs on the third floor, you'll find three bedrooms and two bathrooms. The spacious primary bedroom is a serene retreat with abundant natural light, a large walk-in closet, and a private ensuite bathroom. The additional bedrooms are bright and airy, each equipped with built-in closets. The ground floor houses a laundry room with garage access and a cozy family room that opens to a beautifully landscaped, fenced-in backyard - ideal for outdoor activities and entertaining. All of the home's windows have been replaced to increase energy efficiency, reducing heating and cooling costs. The built-in garage protects your car from the elements and provides additional storage space, with supplementary parking in the driveway and along the street for guests. Ideal for families, this home combines comfort, convenience, and style in a sought-after location. Don't miss the opportunity to make it your own!
Location
State ON
County Durham
Community South West
Area Durham
Rooms
Family Room Yes
Basement Half, Unfinished
Kitchen 1
Interior
Interior Features Auto Garage Door Remote
Cooling Central Air
Exterior
Exterior Feature Deck, Landscaped, Porch, Patio
Parking Features Private
Garage Spaces 1.0
Pool None
Roof Type Asphalt Shingle
Lot Frontage 18.04
Lot Depth 75.46
Total Parking Spaces 2
Building
Foundation Concrete
Others
Security Features Smoke Detector,Carbon Monoxide Detectors,Security System
Read Less
Want to know what your home might be worth? Contact us for a FREE valuation!

Our team is ready to help you sell your home for the highest possible price ASAP





