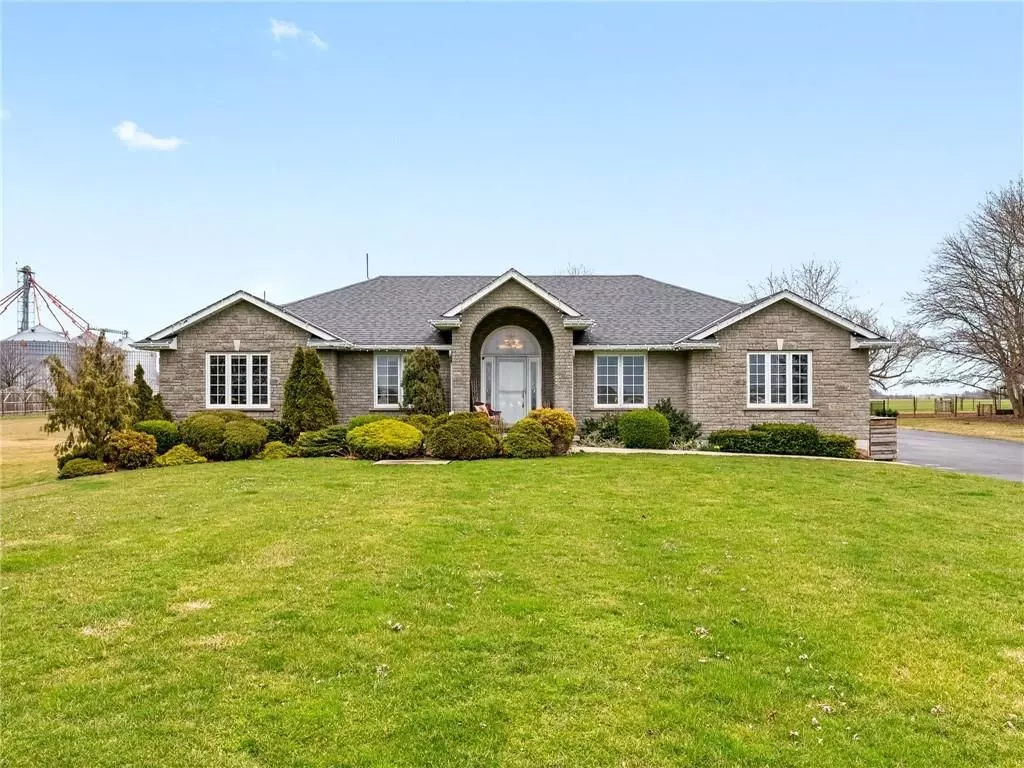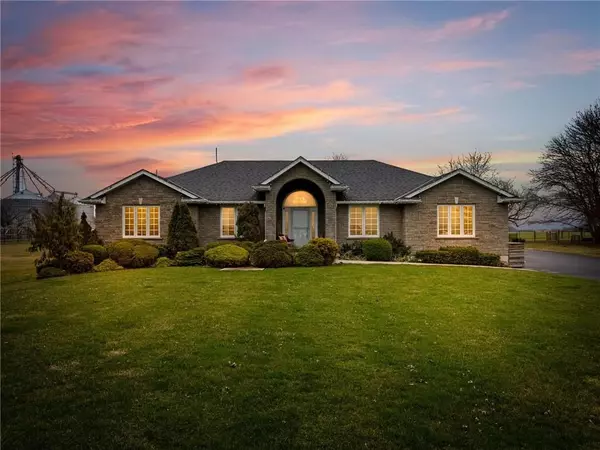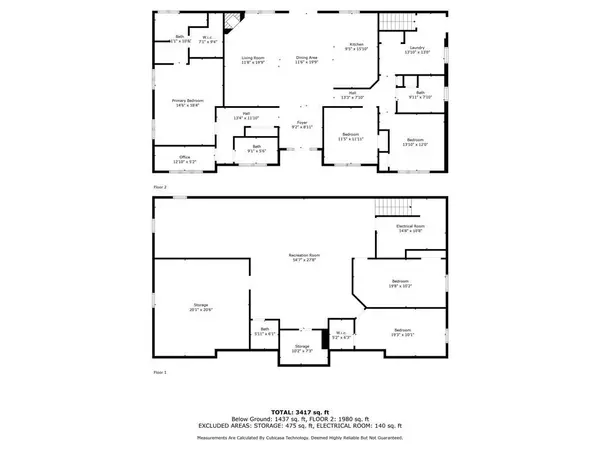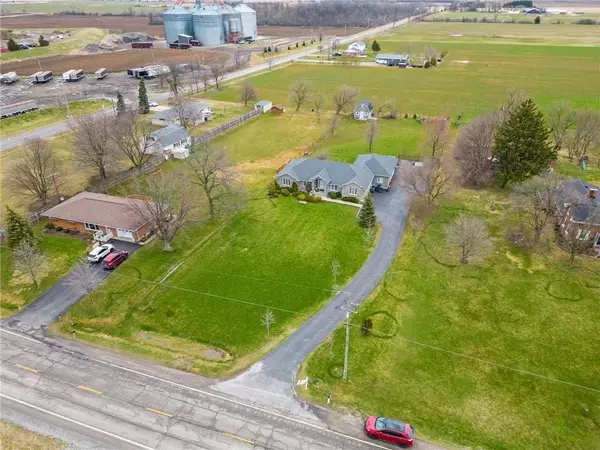$1,090,000
$1,149,999
5.2%For more information regarding the value of a property, please contact us for a free consultation.
2080 Sandusk RD Haldimand, ON N0A 1H0
5 Beds
4 Baths
0.5 Acres Lot
Key Details
Sold Price $1,090,000
Property Type Single Family Home
Sub Type Detached
Listing Status Sold
Purchase Type For Sale
Approx. Sqft 2500-3000
Subdivision Haldimand
MLS Listing ID X8422840
Sold Date 08/28/24
Style Bungalow
Bedrooms 5
Annual Tax Amount $4,839
Tax Year 2023
Lot Size 0.500 Acres
Property Sub-Type Detached
Property Description
Introducing a breathtaking custom built bungalow nestled on a spacious 123 x 365 lot. Step inside to discover a chefs dream kitchen, complete with quartz countertops, stainless steel appliances, island and ample cupboard space, perfect for culinary creations and entertaining guests. Relax and unwind in the inviting living room, where a cozy gas fireplace nestled within a stone hearth and soaring vaulted ceilings create an ambiance of warmth and spaciousness throughout the home. Retreat to the generously sized primary bedroom, complete with a 4 pc ensuite and walk-in closet. Two additional bedrooms, along with a 5 pc bathroom, office, laundry/mudroom, and an additional 3 pc bathroom ensure both comfort and functionality on the main level. Venture down to the finished lower level to find a large rec room, 2 pc bathroom, additional two generous sized bedrooms, and ample storage space. Outside, the private backyard offers endless opportunities for outdoor enjoyment and relaxation with a large deck, interlock patio, hot tub area and bonfire pit. Bonus 16 x 20 shed. Attached 2.5 car garage. Conveniently situated near amenities, schools, golf and parks. Short drive to the serene shores of Port Dover and the vibrant city of Hamlton. Don't miss the opportunity to make this stunning property your own.
Location
State ON
County Haldimand
Community Haldimand
Area Haldimand
Rooms
Family Room No
Basement Finished, Full
Kitchen 1
Separate Den/Office 2
Interior
Interior Features None
Cooling Central Air
Fireplaces Number 1
Fireplaces Type Living Room, Natural Gas
Exterior
Parking Features Private Double
Garage Spaces 2.5
Pool None
Roof Type Asphalt Shingle
Lot Frontage 123.91
Lot Depth 365.0
Total Parking Spaces 10
Building
Foundation Poured Concrete
Read Less
Want to know what your home might be worth? Contact us for a FREE valuation!

Our team is ready to help you sell your home for the highest possible price ASAP





