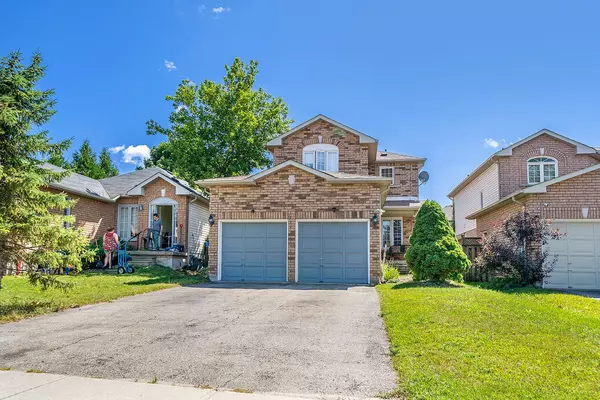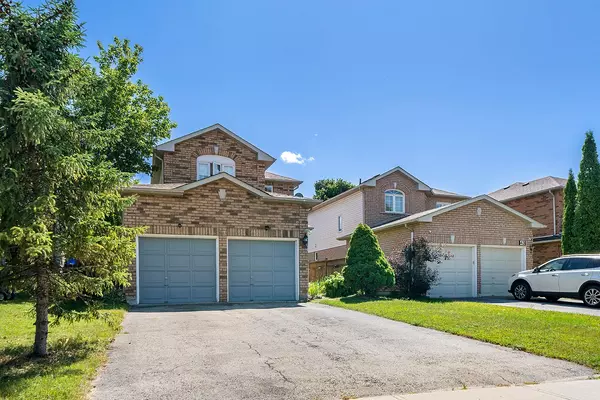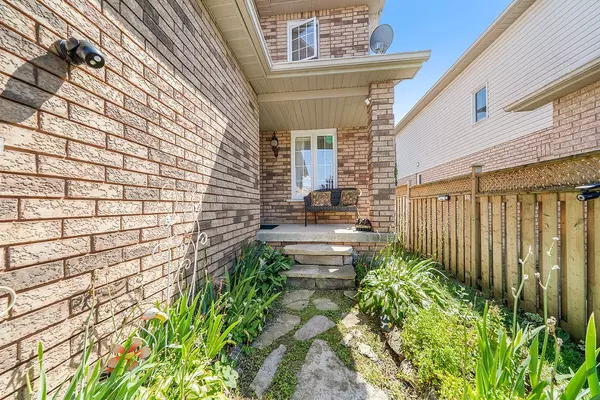$646,500
$649,900
0.5%For more information regarding the value of a property, please contact us for a free consultation.
41 Gore DR Barrie, ON L4N 8L6
3 Beds
2 Baths
Key Details
Sold Price $646,500
Property Type Single Family Home
Sub Type Detached
Listing Status Sold
Purchase Type For Sale
Approx. Sqft 1100-1500
Subdivision Ardagh
MLS Listing ID S9269103
Sold Date 11/20/24
Style 2-Storey
Bedrooms 3
Annual Tax Amount $4,158
Tax Year 2023
Property Sub-Type Detached
Property Description
Welcome to 41 Gore Drive, a charming 2-story brick-built home ideally situated close to local elementary and high schools, as well as a variety of amenities. Located just 5 minutes from Mapleview Drive, where you will find an abundance of stores and restaurants. The Royal Victoria Hospital is less than 10 minutes away. The main floor features a spacious kitchen with a breakfast area, a bright living and dining room, and a convenient 2-piece washroom. There is also direct access to the 2-car garage from inside the home, as well as an additional external man door. Upstairs, you will find three generously sized bedrooms and a 4-piece family bathroom, perfect for a growing family. The finished basement offers a cozy rec room and a practical laundry area, adding valuable extra living space. Additionally, there is a rough-in for a 3-piece bathroom. Outside, the beautiful, fully fenced private backyard is accessible from both sides of the house and boasts a 10ft by 24ft deck, ideal for relaxing or entertaining. This home is perfect for first-time buyers or those looking to downsize to a comfortable, well-located property.
Location
State ON
County Simcoe
Community Ardagh
Area Simcoe
Zoning Residential
Rooms
Family Room No
Basement Full, Finished
Kitchen 1
Interior
Interior Features Central Vacuum, Sump Pump, Other
Cooling Central Air
Exterior
Parking Features Private Double
Garage Spaces 2.0
Pool None
Roof Type Asphalt Shingle
Lot Frontage 35.0
Lot Depth 116.0
Total Parking Spaces 4
Building
Foundation Poured Concrete
Others
Senior Community Yes
Read Less
Want to know what your home might be worth? Contact us for a FREE valuation!

Our team is ready to help you sell your home for the highest possible price ASAP





