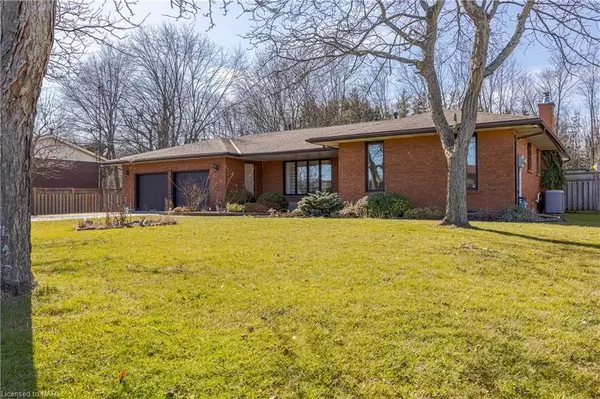$809,999
$799,900
1.3%For more information regarding the value of a property, please contact us for a free consultation.
2475 OTT RD Fort Erie, ON L0S 1S0
3 Beds
3 Baths
1,717 SqFt
Key Details
Sold Price $809,999
Property Type Single Family Home
Sub Type Detached
Listing Status Sold
Purchase Type For Sale
Square Footage 1,717 sqft
Price per Sqft $471
Subdivision 329 - Mulgrave
MLS Listing ID X8493465
Sold Date 05/30/24
Style Bungalow
Bedrooms 3
Annual Tax Amount $5,099
Tax Year 2023
Property Sub-Type Detached
Property Description
Welcome to 2475 OTT Rd in the beautiful town of Stevensville, Fort Erie. This amazing 3 Bdrm 3 Bath Bungalow is situated on nearly a half acre of land with no rear neighbour ( as it backs on to the Stevensville Conservation area). This home would be ideal for anyone looking for space to enjoy life. Your spacious living room with big beautiful windows allow natural light to brighten up the area that leads into your unique dining room and kitchen over looking your Four Season Sun Room with picturesque view of your vast backyard, which is an entertainer dream. A 20ft by 40ft rectangle in ground pool surrounded with wrought iron fence highlights the backyard and adds to this paradise of a yard. The large primary bedroom has a walk-in closet and a double closet for all your needs. The basement offer so much room to make anything you can think of a possibility, with large cold storage , workshop and Rec Room and more! A two car garage with 10ft height ceilings makes this home perfect for any and all. With every amenity and convenience you need like schools, parks, golf courses, restaurants, wineries, entertainment attractions and moments to the QEW, the border and Niagara Falls, Book your appointment today!
Location
State ON
County Niagara
Community 329 - Mulgrave
Area Niagara
Zoning R1
Rooms
Basement Partially Finished, Full
Kitchen 1
Interior
Interior Features None
Cooling Central Air
Fireplaces Number 2
Laundry Ensuite
Exterior
Parking Features Private Double, Other, Inside Entry
Garage Spaces 2.0
Pool Inground
Roof Type Asphalt Shingle
Lot Frontage 100.0
Lot Depth 200.0
Exposure East
Total Parking Spaces 8
Building
Foundation Poured Concrete
New Construction false
Others
Senior Community Yes
Read Less
Want to know what your home might be worth? Contact us for a FREE valuation!

Our team is ready to help you sell your home for the highest possible price ASAP





