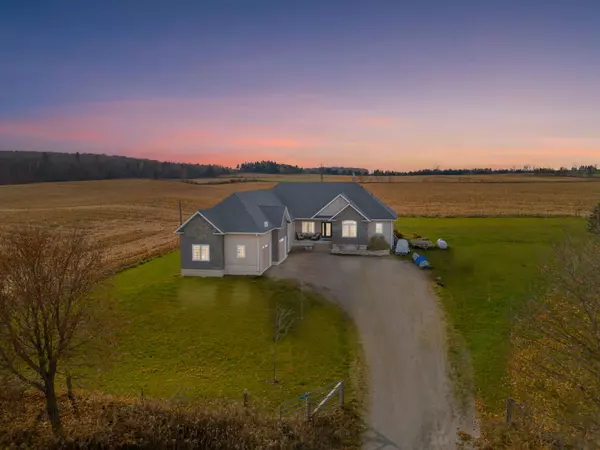$1,465,000
$1,495,000
2.0%For more information regarding the value of a property, please contact us for a free consultation.
11200 Cartwright West 1/4 Line Scugog, ON L0B 1B0
5 Beds
3 Baths
0.5 Acres Lot
Key Details
Sold Price $1,465,000
Property Type Single Family Home
Sub Type Rural Residential
Listing Status Sold
Purchase Type For Sale
Approx. Sqft 2000-2500
Subdivision Rural Scugog
MLS Listing ID E8218930
Sold Date 06/27/24
Style Bungalow
Bedrooms 5
Annual Tax Amount $8,041
Tax Year 2024
Lot Size 0.500 Acres
Property Sub-Type Rural Residential
Property Description
Nestled On 1 Acre Of Pristine Countryside, This Custom Built 3 Car Garage Home Offers The Perfect Retreat From The Hustle And Bustle Of City Life. Enjoy Over 4000 sf Of Living Space In The Complete Privacy & Tranquility Of Modern Wide-Open Spaces, Fresh Air, And The Beauty Of Nature At Your Doorstep, With Stunning Views From Every Window. Features Include 4+1 Bedrooms Home, Perfect For Multi-Generational and Entertainment Living. A Real Wooden Fireplace In The Great Room For Warm Winter Nights. Open Concept Layout With Cathedral Ceiling Throughout Great Room And Kitchen. White And Bright Gourmet Kitchen With Massive Island, Marble Countertops, Double Ovens, Gas Cooktop, All Stainless Appliances. Impressive 3 Car Garage With High ceiling and a TESLA Supercharge Station. Bright Walk-Out Basement. Back Deck For Sipping Morning Coffee or Watching Sunsets. Easy Access To Major Highways, 407, 10 Min To North Oshawa Supermarkets, or, 10 Min to Town of Port Perry, all Approx.
Location
State ON
County Durham
Community Rural Scugog
Area Durham
Zoning RU
Rooms
Family Room Yes
Basement Finished with Walk-Out, Separate Entrance
Kitchen 1
Separate Den/Office 1
Interior
Interior Features Auto Garage Door Remote, Primary Bedroom - Main Floor, Propane Tank, Water Heater Owned
Cooling Central Air
Fireplaces Type Wood, Family Room
Exterior
Exterior Feature Deck, Hot Tub
Parking Features Private
Garage Spaces 3.0
Pool None
View Clear
Roof Type Shingles
Lot Frontage 208.71
Lot Depth 208.71
Total Parking Spaces 15
Building
Foundation Concrete
Others
Security Features Security System,Alarm System,Other
ParcelsYN No
Read Less
Want to know what your home might be worth? Contact us for a FREE valuation!

Our team is ready to help you sell your home for the highest possible price ASAP





