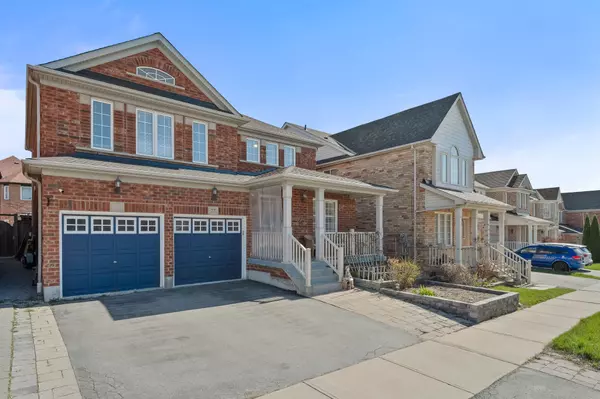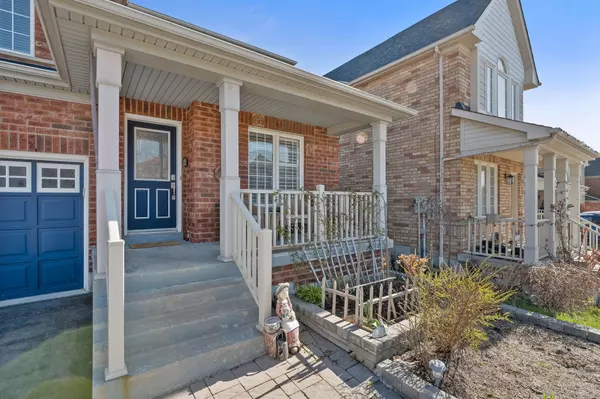$1,070,000
$999,999
7.0%For more information regarding the value of a property, please contact us for a free consultation.
27 Taverner CRES Ajax, ON L1T 5A3
5 Beds
4 Baths
Key Details
Sold Price $1,070,000
Property Type Single Family Home
Sub Type Detached
Listing Status Sold
Purchase Type For Sale
Approx. Sqft 2500-3000
Subdivision Northwest Ajax
MLS Listing ID E8282032
Sold Date 08/02/24
Style 2-Storey
Bedrooms 5
Annual Tax Amount $6,173
Tax Year 2023
Property Sub-Type Detached
Property Description
Welcome to your dream home! This stunning 5-bedroom, 4-bathroom abode is a testament to luxury and comfort. Step into the spacious ensuite boasting a lavish soaker's tub, offering you the perfect retreat after a long day.Every corner of this home exudes elegance, with upgrades galore. The recently renovated kitchen is a culinary haven, featuring quartz countertops and a custom backsplash, making meal prep a joy.Entertainers will delight in the backyard oasis, brimming with potential for hobbies and gatherings. Centrally located, you're just moments away from all the popular amenities, ensuring convenience at your fingertips.For families, the great school ratings and community demographics make this location unbeatable. And with a finished basement offering a gym, office area, and living space, there's even the potential for rental income, making this home as smart an investment as it is beautiful.With pride of ownership evident throughout, this home is truly a must-see. Don't miss your chance to make it yours!
Location
State ON
County Durham
Community Northwest Ajax
Area Durham
Rooms
Family Room Yes
Basement Finished
Kitchen 1
Separate Den/Office 1
Interior
Interior Features Accessory Apartment
Cooling Central Air
Fireplaces Number 1
Fireplaces Type Family Room
Exterior
Parking Features Private
Garage Spaces 2.0
Pool None
Roof Type Shingles
Lot Frontage 41.01
Lot Depth 89.9
Total Parking Spaces 5
Building
Foundation Poured Concrete
Read Less
Want to know what your home might be worth? Contact us for a FREE valuation!

Our team is ready to help you sell your home for the highest possible price ASAP





