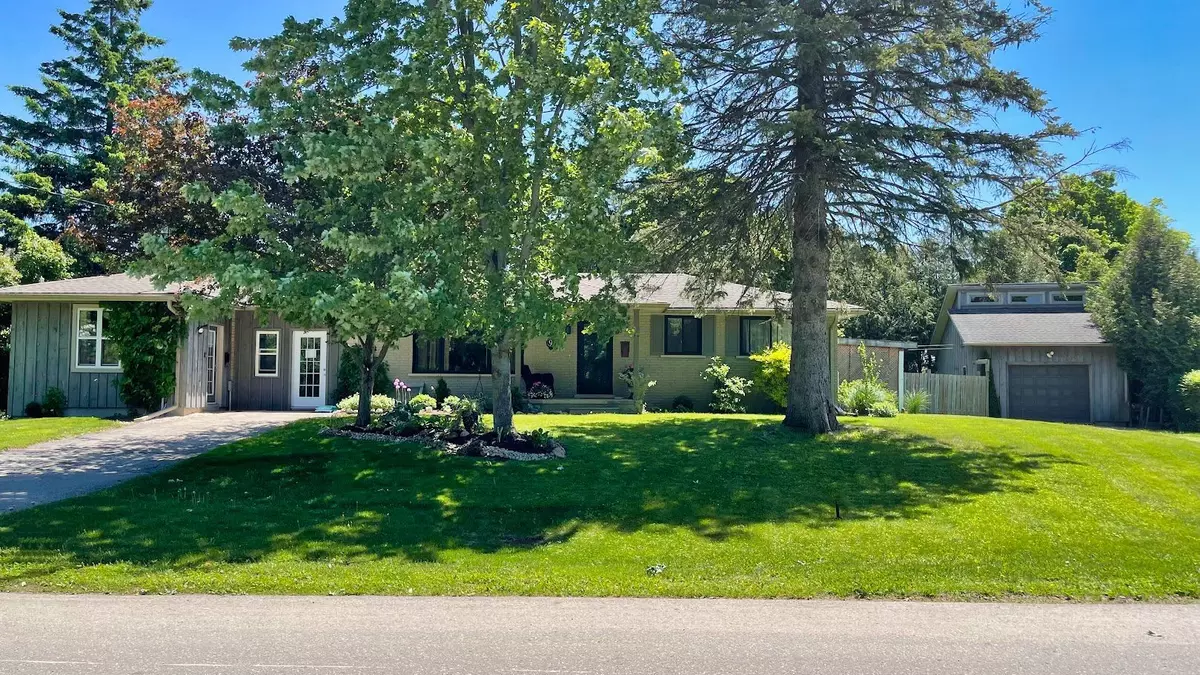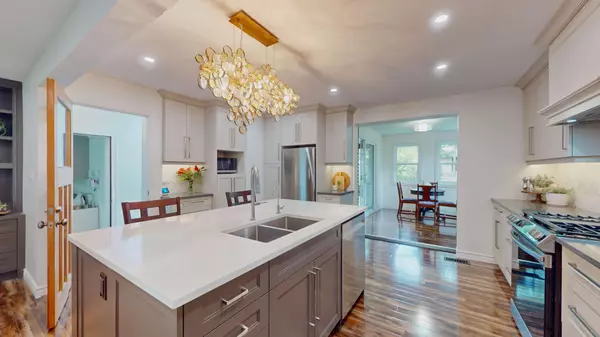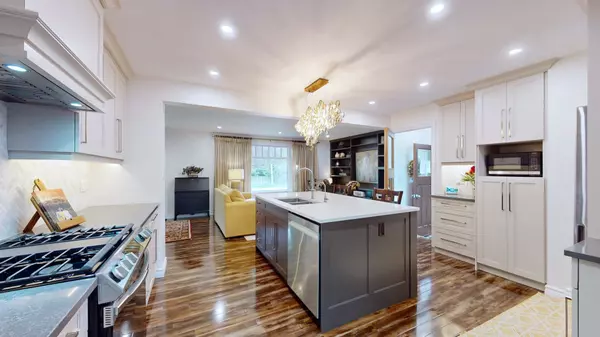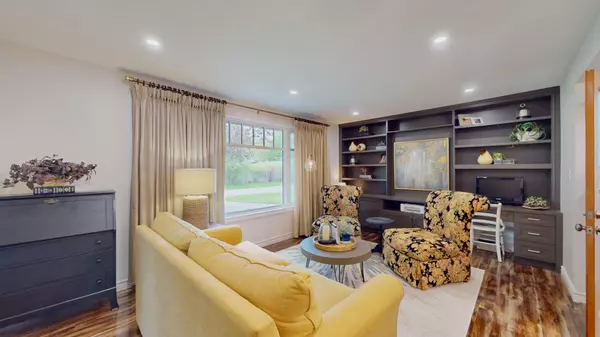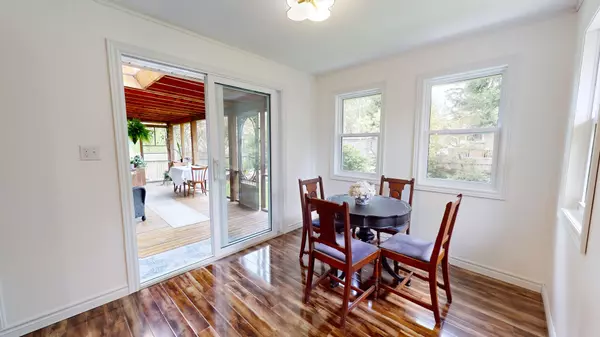$1,050,000
$1,100,000
4.5%For more information regarding the value of a property, please contact us for a free consultation.
9 Wellington DR Centre Wellington, ON N0B 1S0
4 Beds
4 Baths
Key Details
Sold Price $1,050,000
Property Type Single Family Home
Sub Type Detached
Listing Status Sold
Purchase Type For Sale
Approx. Sqft 1500-2000
Subdivision Elora/Salem
MLS Listing ID X8347414
Sold Date 08/27/24
Style Bungalow
Bedrooms 4
Annual Tax Amount $5,159
Tax Year 2023
Property Sub-Type Detached
Property Description
Visit REALTOR website for additional information. Unique Elora opportunity presents itself. Highlights: 1. Completely renovated 1400 sqft 2+1 Bungalow. 2. Additional Main Level 1 Bedroom 530 sqft Accessory Apartment 3. Detached 16'x 22' Garage/Workshop with Separate Driveway with 100 Amp Electrical Service. Main House: Recent major renovation including Kitchen, bathrooms, windows, flooring, electrical etc. modern kitchen, LR, DR w/ walkout to Screened in porch, 2 Bed, 2 Bath. Basement w/ sep. entrance: Recroom, Bedroom & 4pc bath. Second Main Level Unit: Self contained unit, privately accessed at the front of the house. 1 Bed, 1 Bath, Kitchen, LR w/ gas fireplace. Ideal for income, STR, or for Extended Family. Bonus Detached Garage/Workshop area: Separate from the home is a detached over height workshop/garage with it's own driveway. Great workshop/studio. All this on a large lot in Elora.
Location
State ON
County Wellington
Community Elora/Salem
Area Wellington
Zoning RES
Rooms
Family Room No
Basement Finished, Separate Entrance
Kitchen 2
Separate Den/Office 1
Interior
Interior Features Accessory Apartment, In-Law Suite, Primary Bedroom - Main Floor
Cooling Central Air
Exterior
Parking Features Private Double
Garage Spaces 1.0
Pool None
Roof Type Asphalt Shingle
Lot Frontage 106.25
Lot Depth 102.44
Total Parking Spaces 7
Building
Foundation Concrete, Poured Concrete
Read Less
Want to know what your home might be worth? Contact us for a FREE valuation!

Our team is ready to help you sell your home for the highest possible price ASAP

