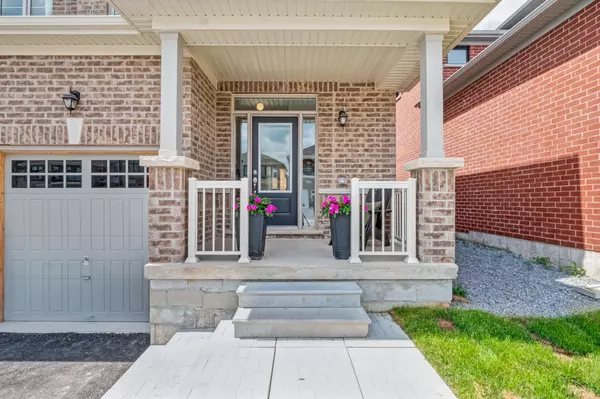$943,000
$949,000
0.6%For more information regarding the value of a property, please contact us for a free consultation.
18 Ainslie Hill CRES Georgina, ON L0E 1R0
3 Beds
3 Baths
Key Details
Sold Price $943,000
Property Type Single Family Home
Sub Type Detached
Listing Status Sold
Purchase Type For Sale
Subdivision Sutton & Jackson'S Point
MLS Listing ID N9033470
Sold Date 09/27/24
Style 2-Storey
Bedrooms 3
Annual Tax Amount $1,998
Tax Year 2024
Property Sub-Type Detached
Property Description
OFFERS ANYTIME! Prepare to fall in love with this designer 3-bedroom, 3-bathroom detached home crafted by Ballymore Homes in Suttons new Trilogy subdivision surrounded by nature and trails! This home truly has it all - upgrades & custom finishings from top-to-bottom! The sunfilled main level features upgraded light oak engineered hardwood, upgraded 9' smooth ceilings and upgraded 8' doors and entryways throughout! The open concept kitchen and breakfast area features trendy upgraded two-tone cabinets, custom built range hood, custom herringbone backsplash, quartz countertops, large undermount single-bowl stainless steel sink and a direct walk-out to your yard! The cozy great room features a beautiful gas fireplace, oversized windows and an open view of the beautiful dining room with a statement light fixture! The upgraded light oak extra wide staircase with wrought-iron pickets takes you to the bright and airy second level featuring a gorgeous primary enclave with an oversized walk-in closet, fabulous 4-piece ensuite featuring a freestanding bathtub, frameless glass shower and large vanity, and 2 additional spacious sun-filled bedrooms. The upstairs level is fully completed with 4-piece bathroom and premium second floor laundry room. This gorgeous home is further perfected with a 3-piece bathroom rough-in in the spacious unfinished basement thoughtfully located off a sunken secondary mudroom with a bonus closet and direct access to the garage allowing for separate entrance potential to easily create an in-law suite! To top it all off the double car garage features a 200V electric vehicle charger, and electronic garage door openers! 1-yr old home! Transferable Tarion Warranty & worry free ownership! New energy efficient systems furnace/HRV, AC, windows, roof, appliances & more! A truly breathtaking home w/ no detail overlooked located in a beautiful family-friendly community in flourishing Sutton. Backyard sod has been laid by builder!
Location
State ON
County York
Community Sutton & Jackson'S Point
Area York
Rooms
Family Room No
Basement Full, Unfinished
Kitchen 1
Interior
Interior Features Auto Garage Door Remote, ERV/HRV, On Demand Water Heater, Rough-In Bath
Cooling Central Air
Fireplaces Number 1
Fireplaces Type Natural Gas
Exterior
Exterior Feature Porch
Parking Features Private, Private Double
Garage Spaces 2.0
Pool None
Roof Type Asphalt Shingle
Lot Frontage 36.09
Lot Depth 104.99
Total Parking Spaces 5
Building
Foundation Poured Concrete
Others
Security Features Carbon Monoxide Detectors,Smoke Detector
Read Less
Want to know what your home might be worth? Contact us for a FREE valuation!

Our team is ready to help you sell your home for the highest possible price ASAP





